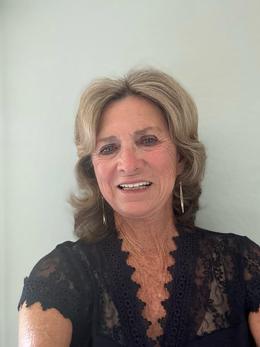$575,000 pending
102 wisteria lane, deland, FL 32724
| Beds 3 | Baths 4 | 2,691 Sqft | 0.20 Acres |
|
1 of 60 |
Property Description
This Victoria Hills home truly checks all the boxes. This magnificent estate is nestled in the conservation area, boasting 2691 Sq. Ft. of living space. The covered front porch invites you inside. As you enter the foyer, you will notice the private home office with a custom-built bookshelves and French doors. Continuing down the foyer to the left you’ll see the formal dining room with porcelain tile flooring and crown molding outlining the tray ceiling above. The beautiful chandelier with a dimmer switch control will set the mood for any occasion. Beyond the formal dining room, you’ll enter the kitchen/everyday dining/family room areas. Whether you’re an everyday chef or a holiday host, this kitchen has plenty of storage with 42' Sarsaparilla all-wood cabinets and a separate pantry. Stainless steel appliances include a 5-burner gas range. The large granite-topped island and butler's pantry give you extra prep space. The large island overlooks the everyday dining area and family room. The family room has a wet bar with beverage refrigerator making it the perfect space for entertaining. This split plan is perfect for households with large families and/or houseguests. Off the living room you will find the bedroom wing with two bedrooms, each with a full bathroom and walk-in closet, and a separate laundry room. The Owner's Suite offers beautifully accented crown molding outlining the tray ceiling and large windows overlooking the conservation area, which allows for bright natural light. The ensuite primary bathroom offers both a custom high-end tile shower and an oversized garden tub. His and her vanities and separate walk-in closets complete the space. The extended screen porch/patio. Wrap-around custom Plantation shutters to keep out the sun and ceiling fans create a cool breeze. Take your entertainment outdoors and enjoy the beautiful natural scenery. And let's not forget the 3-car garage. Amenities include two community pools, fitness center, golf course and a clubhouse/restaurant. There is also a shaded park with a walking trail. Minutes from I-4 make for a short drive to downtown DeLand or the beautiful beaches of the East Coast. This home checks all the boxes, now make it yours!
General Information
Sale Price: $575,000
Price/SqFt: $214
Status: Pending
MLS#: V4941353
City: deland
Post Office: deland
Schools: deland high
County: Volusia
Subdivision: victoria park increment 02
Acres: 0.2
Bedrooms:3
Bathrooms:4 (3 full, 1 half)
House Size: 2,691 sq.ft.
Acreage: 0.2 est.
Year Built: 2016
Property Type: Single Family Residence
Style:
Features & Room Sizes
Paved Road: Asphalt
Construction: Block, Cement Siding, Concrete
Exterior Misc: Irrigation System, Lighting, Rain Gutters, Sidewalk, Sliding Doors, Sprinkler Metered
Pool: Yes
Pool Description: Community Pool
Basement: No
Foundation : Slab
Appliances: Bar Fridge, Cooktop, Dishwasher, Disposal, Gas Water Heater, Microwave, Refrigerator
Cooling: Central Air
Heating: Central
Waste: Public Sewer
Watersource: Public
Tax, Fees & Legal
Est. Summer Taxes: $0
Est. Winter Taxes: $5,406
HOA fees: 553
HOA fees Period: Quarterly
Legal Description: LOT 319 VICTORIA PARK INCREMENT TWO SW UNIT TWO MB 51 PGS 16-17 PER OR 5416 PG 2445 PER OR 6236 PG 0222 PER OR 6431 PG 3789 PER OR 6431 PG 3814 PER OR 7322 PG 0400

Information provided by My Florida Regional MLS DBA Stellar MLS, Copyright 2025
All information provided is deemed reliable but is not guaranteed and should be independently verified. Participants are required to indicate on their websites that the information being provided is for consumers' personal, non-commercial use and may not be used for any purpose other than to identify prospective properties consumers may be interested in purchasing. Listing By: Leidy Tola of CHARLES RUTENBERG REALTY ORLANDO, Phone: 407-622-2122

