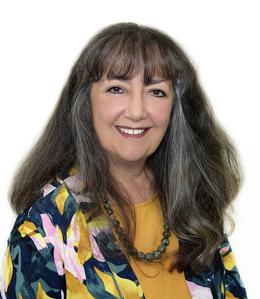$335,000 for Sale
1501 w trapnell rd, plant city, FL 33566
| Beds 4 | Baths 1 | 1,768 Sqft | 1.01 Acres |
|
1 of 55 |
Property Description
A Gem on 1 Acre – Full of Charm & Character! Discover the warmth and craftsmanship of this unique 4-bedroom, 1-bathroom custom-built home, thoughtfully designed to bring both comfort and timeless appeal. Situated on a spacious 1-acre lot, this residence is brimming with character and special touches that make it truly one of a kind. Inside, you’ll find a separate living room, dining room, and a generously sized family room, offering the perfect blend of space for both everyday living and entertaining. The family room steals the spotlight with its impressive custom stone wood-burning fireplace, setting the stage for cozy gatherings and unforgettable moments. The handcrafted kitchen is a standout feature, boasting custom-built wood cabinetry and generous pantry storage, all carefully crafted on-site with exceptional attention to detail. Just beyond the kitchen, a charming back porch invites you to enjoy your morning coffee or unwind in the evening. This home is filled with personality, featuring custom hand-painted borders, bespoke closets and doors, and retro textured wallpaper, adding a nostalgic yet inviting touch. The bathroom retains its vintage charm with a classic shower-bath setup that enhances the home’s character. Step outside, and you’ll appreciate the expansive 1-acre lot, offering a circular driveway for easy parking, a partially fenced yard for added privacy, and a large shed with an additional lean-to—ideal for storing a boat, tools, or outdoor gear. Make an appointment today and start your country living!More than just a home, this is a true retreat filled with history, charm, and endless possibilities. Don’t miss your chance to make it yours!
General Information
Sale Price: $335,000
Price/SqFt: $189
Status: Active
MLS#: TB8362068
City: plant city
Post Office: plant city
Schools: durant-hb
County: Hillsborough
Subdivision: unplatted
Acres: 1.01
Lot Dimensions: 210 x 210
Bedrooms:4
Bathrooms:1 (1 full, 0 half)
House Size: 1,768 sq.ft.
Acreage: 1.01 est.
Year Built: 1956
Property Type: Single Family Residence
Style: Traditional
Features & Room Sizes
Paved Road: Paved, Asphalt
Garage: No
Construction: Wood Frame
Exterior Misc: Awning(s), Garden, Private Mailbox
Fireplaces: Yes
Fireplace Description: Wood Burning
Basement: No
Foundation : Crawlspace
Appliances: Range, Refrigerator
Cooling: Central Air
Heating: Heat Pump
Waste: Septic Tank
Watersource: Well
Tax, Fees & Legal
Est. Summer Taxes: $0
Est. Winter Taxes: $3,716
Legal Description: N 210 FT OF E 210 FT OF W 1/4 OF NW 1/4 OF NW 1/4

Information provided by My Florida Regional MLS DBA Stellar MLS, Copyright 2025
All information provided is deemed reliable but is not guaranteed and should be independently verified. Participants are required to indicate on their websites that the information being provided is for consumers' personal, non-commercial use and may not be used for any purpose other than to identify prospective properties consumers may be interested in purchasing. Listing By: Michael Shea of RE/MAX BAYSIDE REALTY LLC, Phone: 813-938-1781

