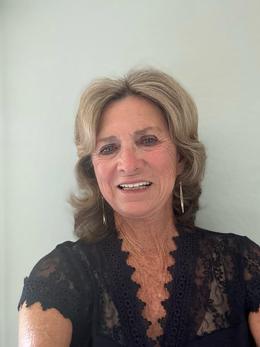$349,900 for Sale
1307 tidy lane, punta gorda, FL 33983
| Beds 3 | Baths 2 | 1,675 Sqft | 0.28 Acres |
|
1 of 41 |
Property Description
Impressive 3 Bedroom, 2 Bathroom home with attached oversized 2 Car Garage located in the desirable deed restricted community of DEEP CREEK. NOT in a flood zone. This light and bright home offers an open and split bedroom floor plan with Great Room, well equipped Kitchen, screened Lanai, Inside Laundry with front loading washer and dryer and cabinets. There is a grand foyer with tiled flooring. The Great Room has a cathedral ceiling, plant shelves, carpet and French Doors to the screened Lanai. The Kitchen features stainless appliances, pantry closet, breakfast bar, built in wine rack over the refrigerator and dining area with large windows offering a greenbelt view. There is a separate Dining Room with large windows as well offering lots of natural light. The spacious Master Bedroom suite has carpet, a walk in closet and private bathroom with walk in shower and sink with vanity space to apply your makeup. There are two additional generous sized bedrooms with wood laminate flooring and the guest bathroom has a tub/shower combination. There is an oversized attached 2 car garage with side door, pull down access to the attic, laundry tub. Your living space extends via French doors to the 25 x10 screened porch with diagonal lay tile flooring and fabulous greenbelt view. Other features include double door entry with transom window, hurricane shutters and windload garage door, county water and sewer. This home is minutes from shopping, dining, Golf, entertainment, I-75 and is a short drive to medical care, waterfront parks, fishing piers and boat ramps. This home is perfect for a family or for a winter retreat where you can entertain lots of friends!
General Information
Sale Price: $349,900
Price/SqFt: $209
Status: Active
MLS#: C7481811
City: punta gorda
Post Office: punta gorda
Schools: charlotte high
County: Charlotte
Subdivision: punta gorda ilses sec 23
Acres: 0.28
Bedrooms:3
Bathrooms:2 (2 full, 0 half)
House Size: 1,675 sq.ft.
Acreage: 0.28 est.
Year Built: 2002
Property Type: Single Family Residence
Style: Custom, Florida
Features & Room Sizes
Paved Road: Paved, Asphalt
Construction: Block, Stucco
Exterior Misc: French Doors, Hurricane Shutters, Lighting, Rain Gutters
Basement: No
Foundation : Slab
Appliances: Dishwasher, Disposal, Electric Water Heater, Microwave, Range, Refrigerator
Cooling: Central Air
Heating: Central, Electric
Waste: Public Sewer
Watersource: Public
Tax, Fees & Legal
Est. Summer Taxes: $0
Est. Winter Taxes: $4,054
HOA fees: 165
HOA fees Period: Annually
Legal Description: PGI 023 0715 0026 PUNTA GORDA ISLES SEC23 BLK715 LT26 765/1058 1076/579 1789/1234 1895/585 2939/1134

Information provided by My Florida Regional MLS DBA Stellar MLS, Copyright 2024
All information provided is deemed reliable but is not guaranteed and should be independently verified. Participants are required to indicate on their websites that the information being provided is for consumers' personal, non-commercial use and may not be used for any purpose other than to identify prospective properties consumers may be interested in purchasing. Listing By: Gerald Hayes of RE/MAX ANCHOR OF MARINA PARK, Phone: 941-205-2004

