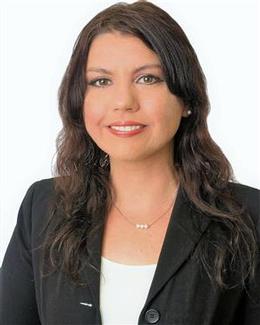$449,900 for Sale
3036 s skyline drive, inverness, FL 34450
| Beds 3 | Baths 2 | 2,375 Sqft | 0.59 Acres |
|
1 of 36 |
Property Description
COMPLETELY UPDATED - WELL MAINTAINED- 3/2/2 POOL HOME WITH POSSIBLE IN-LAW SUITE OR 4TH BEDROOM. - NEW ROOF in 2023, The POOL was resurfaced in 2022 and is plumbed for SOLAR heating. The inside has been completely remodeled with beautiful, extra large plank tile throughout the entire home. FIREPLACE - OPEN FLOOR PLAN - NEW KITCHEN with ISLAND, GRANITE Countertops and New SS APPLIANCES - HUGE 20 X 27 FLEX SPACE WITH MANY OPTIONS including 4th bedroom or In-Law-SUITE. NO HOA - NO RESTRICTIONS - NO FLOOD ZONE - HUGE YARD (over 1/2 acre)- Plenty of parking for an RV, CAMPER, BOAT or other toys. This home is located in the Seven Lakes subdivision, on a cul-de-sac with UNDERGROUND UTILITIES and close to all the outdoor amenities imaginable such as several fun LAKES, PARKS, BIKE TRAILS and even a super short drive to Florida's beautiful BEACHES. This home has a COUNTRY FEEL including the CLEAN, FRESH AIR - It doesn't get any better than this. Make an appointment to see this terrific home, you won't be disappointed.
General Information
Sale Price: $449,900
Price/SqFt: $189
Status: Active
MLS#: W7861348
City: inverness
Post Office: inverness
Schools: citrus high school
County: Citrus
Subdivision: woodmere
Acres: 0.59
Lot Dimensions: 100 x 270
Bedrooms:3
Bathrooms:2 (2 full, 0 half)
House Size: 2,375 sq.ft.
Acreage: 0.59 est.
Year Built: 1979
Property Type: Single Family Residence
Style: Ranch
Features & Room Sizes
Paved Road: Paved
Construction: Brick, Stucco
Exterior Misc: Awning(s), French Doors, Lighting, Sliding Doors, Storage
Pool: Yes
Pool Description: Gunite
Fireplaces: Yes
Fireplace Description: Living Room
Basement: No
Foundation : Slab
Appliances: Dishwasher, Disposal, Electric Water Heater, Kitchen Reverse Osmosis System, Microwave, Refrigerator, Water Purifier, Water Softener
Cooling: Central Air
Heating: Central, Electric
Waste: Septic Tank
Watersource: Well
Tax, Fees & Legal
Est. Summer Taxes: $0
Est. Winter Taxes: $2,372
Legal Description: WOODMERE LOT 24 DESC AS FOLL: COMMENCE AT THE MOST NORTHERLY "CORNER OF LOT 15 IN BLOCK """"G"""" OF SEVEN LAKES PARK FIRST" ADDITION AS RECORDED IN PLAT BOOK 11 PAGES 100 AND 101 PUBLIC RECORDS OF CITRUS COUNTY FLORIDA THENCE NORTH 66 DEGREES 10 MIN UTES WEST 50 FEET TO A POINT ON THE WESTERLY RIGHT-OF-WAY LINE OF LAVENDER ROAD AS SHOWN ON SAID PLAT SAID POINT BEING THE POINT OF CURVATURE OF A CURVE CONCAVED NORTHEASTERLY HAVING A CENTRAL ANGLE OF 56 DEGREES 33 MINUTES 15 SECONDS AND A RADIUS OF 636.32 FEET THENCE SOUTH-WESTERLY ALONG THE ARC OF SAID CURVE AND ALONG SAID RIGHT-OF-WAY LINE A DISTANCE OF 64.49 FEET TO THE POINT OF BEGINNING (CHORD BEARING AND DISTANCE BETWEEN SAID POINTS BEING SOUTH 20 DEGREES 55 MINUTES 47 SECONDS WEST

Information provided by My Florida Regional MLS DBA Stellar MLS, Copyright 2024
All information provided is deemed reliable but is not guaranteed and should be independently verified. Participants are required to indicate on their websites that the information being provided is for consumers' personal, non-commercial use and may not be used for any purpose other than to identify prospective properties consumers may be interested in purchasing. Listing By: Mari Davis of RE/MAX MARKETING SPECIALISTS, Phone: 352-686-0540

