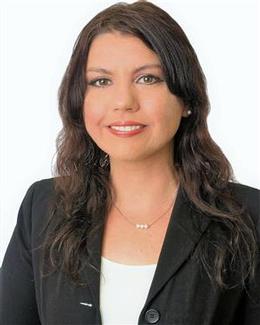$764,900 for Sale
9123 silver lake drive, leesburg, FL 34788
| Beds 4 | Baths 4 | 2,700 Sqft | 1.49 Acres |
|
1 of 33 |
Property Description
LAKEFRONT on SILVER LAKE, FULLY RENOVATED custom-built SPLIT-PLAN 4-bedroom, 2 full, 2 half-bath house is 2700 sq ft PLUS over 1000 sq ft of covered porches. Open Concept allows water views from any angle, the luxury kitchen has stainless-steel appliances, gas range, hardwood cabinets, granite countertops, and pantry. The PRIMARY BEDROOM WING has a separate high-efficiency AC, direct lake views, private porch entrance, vented fireplace, enormous walk-in closet, luxury bathroom + freestanding bathtub, floor-to-ceiling 3 head shower, and tankless gas water heater. The expansive Laundry/Craft Room has storage and supplemental refrigerator hookup. Split-plan 3-BEDROOM WING has separate high-efficiency AC with dedicated thermostat. The 650 sq ft back porch is ready for your outdoor kitchen, with its own bathroom + outdoor shower for that future pool! Backyard includes 1200 sq ft POLE BARN, 18’ H x 30’ x 40’, perfect for RVs, campers, boats, etc.; The underground 400-amp electrical service has a dedicated panel for potential boathouse, solar, generator, and/or mother-in-law apartment. Home is on nearly 1.5 acres - 150’ of lakefront with private concrete boat slip to 380-acre spring fed lake - perfect for boating, skiing, fishing + swimming. ALL NEW: septic, well, electric, inverter HVAC units, plumbing, gas, low voltage, double pane windows, spray foam insulation, waterproof LVP flooring, Hardie Board siding, and architectural shingle roof – ALL BUILDING PERMITS COMPLETED IN 2024.
General Information
Sale Price: $764,900
Price/SqFt: $283
Status: Active
MLS#: A4620179
City: leesburg
Post Office: leesburg
Schools: leesburg high
County: Lake
Subdivision: silver lake estates
Acres: 1.49
Lot Dimensions: 118 x 550
Bedrooms:4
Bathrooms:4 (2 full, 2 half)
House Size: 2,700 sq.ft.
Acreage: 1.49 est.
Year Built: 1946
Property Type: Single Family Residence
Style:
Features & Room Sizes
Paved Road: Paved
Garage: No
Construction: Wood Frame
Exterior Misc: Lighting, Outdoor Shower
Fireplaces: Yes
Fireplace Description: Living Room, Master Bedroom
Basement: No
Foundation : Block, Crawlspace
Appliances: Dishwasher, Disposal, Gas Water Heater, Range, Refrigerator
Cooling: Central Air
Heating: Central
Waste: Septic Tank
Watersource: Well
Tax, Fees & Legal
Est. Summer Taxes: $0
Est. Winter Taxes: $2,777
Legal Description: SILVER LAKE ESTATES FROM NW'LY COR OF LOT 16 RUN S 03DEG 25MIN 50SEC E 57.92 FT FOR POB RUN S 85DEG 38MIN 58SEC E 293.18 FT S 79DEG 34MIN 12SEC E TO LAKE BEG AGAIN AT POB RUN S'LY TO SW'LY COR LOT 16 SE'LY ALONG LOT LINE TO LAKE N'LY ALONG LAKE TO IN TERSECT FIRST LINE--LESS LAKESHORE DR-- N 1/2 OF LOT 17 BLK 29 BEING IN SEC 16-19-25 PB 10 PGS 66-69 ORB 5708 PG 478

Information provided by My Florida Regional MLS DBA Stellar MLS, Copyright 2024
All information provided is deemed reliable but is not guaranteed and should be independently verified. Participants are required to indicate on their websites that the information being provided is for consumers' personal, non-commercial use and may not be used for any purpose other than to identify prospective properties consumers may be interested in purchasing. Listing By: Cliff Glansen of FLATFEE.COM, Phone: 954-965-3990

