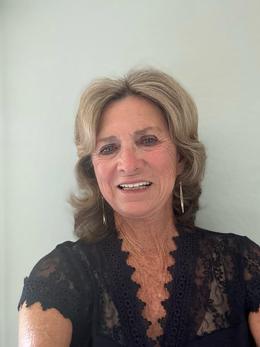$555,000 for Sale
4012 se 150th st, summerfield, FL 34491
| Beds 3 | Baths 2 | 1,537 Sqft | 10.00 Acres |
|
1 of 56 |
Property Description
Price reduction. Welcome to your dream farm oasis! Home built in 2017 is a 3 bedroom, 2 bath split bedroom layout Manufactured home by Destiny Homes. Inside, the charming home boasts a modern open-concept giving you plenty of space. Cook with ease using the brand-new WiFi touch screen flat-top stove, equipped with a built-in air fryer and dehydrator. With the oversized water heater, you'll never worry about running out of hot water. This fully fenced 10-acre property, that consists of two 5-acre parcels, allowing you the flexibility to keep one and sell the other if you choose is a haven for both you and your farm animals. Currently the pastures as split in 3, one at 4 acres and 2 and 2 acres each. For horse lovers, this property is a paradise. It features three paddocks with 250-gallon self-filling water troughs. The horse barn, built on a sturdy foundation of 4 inches of clay, includes 4 stalls, two wash racks, an oversized tack room, and surveillance cameras for added security. Additionally, the property features an RV hookup for easy visitor accommodations. Enjoy the surroundings from your back deck, where you can relax and take in the picturesque views. The well, replenished just five years ago, ensures a reliable water supply, with a second level reaching down to the aquifer. Enjoy easy access to local access to The Villages, Florida Horse Park, and the World Equestrian Center. Don't miss your chance to own this exceptional farm property yet have the amenities of what the Villages have for residence around the corner with VA hospital and more! Schedule your private tour today and start living the farm life of your dreams.
General Information
Sale Price: $555,000
Price/SqFt: $361
Status: Active
MLS#: G5083849
City: summerfield
Post Office: summerfield
County: Marion
Subdivision: oak hill
Acres: 10
Bedrooms:3
Bathrooms:2 (2 full, 0 half)
House Size: 1,537 sq.ft.
Acreage: 10 est.
Year Built: 2017
Property Type: Modular Home
Style: Florida
Features & Room Sizes
Paved Road: Asphalt, Dirt
Garage: No
Construction: Metal Siding
Exterior Misc: French Doors, Private Mailbox, Storage
Basement: No
Basement Description: Crawl Space
Foundation : Crawlspace
Appliances: Cooktop, Dishwasher, Disposal, Dryer, Microwave, Range, Refrigerator, Washer
Cooling: Central Air
Heating: Central, Electric
Waste: Septic Tank
Watersource: Well
Tax, Fees & Legal
Est. Summer Taxes: $0
Est. Winter Taxes: $1,205
Legal Description: PLAT BOOK UNR OAK HILL TRACT 7 BEING DESC AS FOLLOWS: COM AT THE NW COR OF SEC 23 TH N 89-52-19 E 1964.53 FT TH S 00-02-43 E 25 FT TO THE POB TH CONT COM AT THE NW COR OF SEC 23 TH N 89-53-33 E 682.50 FT TH N 00-03-01 W 299.82 FT TH S 89-53-33 W 661.77 FT TH N 00-02-49 W 639.12 FT TH S 89-52-19 W 20.56 FT TO THE POB & TRACT 8 BEING MORE FULLY DESC AS FOLLOWS: COM AT THE NW COR OF SEC 23 TH N 89-52-19 E 1943.95 FT TH S 00-02-43 E 25 FT TO THEE POB TH CONT S 00-02-43 E 1221.11 FT TH N 89-53-33 E 703.20 FT TH N 00-03-01 W 282.18 FT TH S 89-53-33 W 682.50 FT TH N 00-02-49 W 938.93 FT TH S 89-52-19 W 20.68 FT TO THE POB

Information provided by My Florida Regional MLS DBA Stellar MLS, Copyright 2024
All information provided is deemed reliable but is not guaranteed and should be independently verified. Participants are required to indicate on their websites that the information being provided is for consumers' personal, non-commercial use and may not be used for any purpose other than to identify prospective properties consumers may be interested in purchasing. Listing By: Tess US Uddenback Slack of BERKSHIRE HATHAWAY HS FLORIDA, Phone: 352-622-9700

