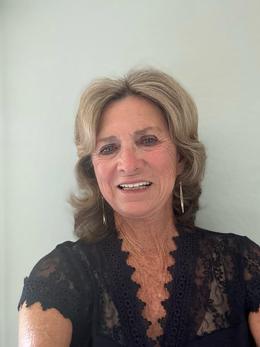$420,000 for Sale
3432 schoolhouse rd, harmony, FL 34773
| Beds 4 | Baths 4 | 2,175 Sqft | 0.09 Acres |
|
1 of 60 |
Property Description
One or more photo(s) has been virtually staged. Discover the charm of this beautiful home in Harmony, Florida! This spacious residence boasts four bedrooms, three and a half bathrooms, and a two-car garage, all within a thoughtfully designed open floor plan. Lovely conservation across the street with beautiful privacy and views! Very close walking distance to the Harmony Community School! The kitchen is a chef’s delight, featuring 42" wood cabinets, Silestone countertops, large island, and stainless steel appliances. The Owner’s Suite, conveniently located on the first floor, offers a luxurious en-suite with a garden tub, separate shower, and dual sink vanity. Recent upgrades include a brand new HVAC system (2023), Security System, fresh exterior paint from seven years ago, and new laminate flooring in the Owner’s Suite. The laundry room features a washer & dryer. The second floor boast a large loft that would be great for family gatherings and entertainment. Jr Suite with closet and full bathroom. The other two bedrooms and a full bath on second floor as well. Living in Harmony provides access to a wide range of amenities, including Buck Lake, community-owned boats, a fishing pier, walking trails, dog parks, playgrounds, sports courts, and more. Residents can also enjoy two community pools and the beautiful Harmony Preserve Golf Course. Families will love the top-rated schools in the area, including Harmony Community K-5, Harmony Middle School, and Harmony High School. This property seamlessly blends modern upgrades with the natural beauty and abundant amenities of Harmony, making it the perfect place to call home. Don’t miss this exceptional opportunity—schedule a private showing!
Waterfront
Water Name: Cat Lake & Buck Lake
Water Description: Lake
General Information
Sale Price: $420,000
Price/SqFt: $193
Status: Active
MLS#: S5109664
City: harmony
Post Office: harmony
Schools: harmony high
County: Osceola
Subdivision: harmony neighborhoods g-h-f
Acres: 0.09
Bedrooms:4
Bathrooms:4 (3 full, 1 half)
House Size: 2,175 sq.ft.
Acreage: 0.09 est.
Year Built: 2013
Property Type: Single Family Residence
Style: Traditional
Features & Room Sizes
Paved Road: Paved, Asphalt
Construction: Block, Stucco
Exterior Misc: Sidewalk
Pool: Yes
Pool Description: Community Pool
Basement: No
Foundation : Block, Slab
Appliances: Dishwasher, Disposal, Dryer, Microwave, Range, Refrigerator, Washer, Water Filtration System
Cooling: Central Air
Heating: Central, Electric
Waste: Public Sewer
Watersource: Public
Tax, Fees & Legal
Est. Summer Taxes: $0
Est. Winter Taxes: $5,189
HOA fees: 68.41
HOA fees Period: Annually
Legal Description: HARMONY NEIGHBORHOODS G-H-F PB 19 PG 163-176 LOT 170G

Information provided by My Florida Regional MLS DBA Stellar MLS, Copyright 2024
All information provided is deemed reliable but is not guaranteed and should be independently verified. Participants are required to indicate on their websites that the information being provided is for consumers' personal, non-commercial use and may not be used for any purpose other than to identify prospective properties consumers may be interested in purchasing. Listing By: Jeanine Corcoran of CORCORAN CONNECT LLC, Phone: 407-953-9118

