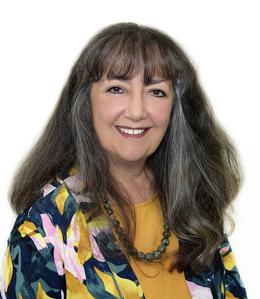$1,795,000 for Sale
62 audubon place, sarasota, FL 34237
| Beds 4 | Baths 4 | 2,763 Sqft | 0.04 Acres |
|
1 of 40 |
Property Description
Nearly new, four-bedroom townhouse in Sarasota’s uptown district. Outstanding location on upper Main Street close to everything that makes Sarasota such a great place to live and visit. Walk to galleries, cafes, restaurants and boutiques. Just minutes to beaches, golf, hospital, airport and world-class cultural venues. Next to northern terminus of Bay Runner trolley with complimentary service to downtown, St. Armands Circle and Lido Beach. Dressed to impress with designer-selected finishes, this 2,763-square-foot residence comes turnkey furnished. Move right in and swoon over the alluring good looks in every detail. The smart, four-level floor plan features double-concrete construction, high ceilings, private elevator, eight-foot interior doors, energy-efficient systems, hurricane-rated impact windows, multiple balconies, finished rooftop, and parking for four vehicles in the two-car garage plus attached two-car carport. Now, for a quick floor by floor tour. The first level has a private guest suite. The main second level features an open floor plan with kitchen, dining and living. The kitchen is a delight with sophisticated European cabinetry, quartz countertops, under-cabinet lighting, center island with waterfall feature, and high-end Samsung and Bosch stainless steel appliances. The third level houses three bedrooms and two baths, including the primary suite with an outdoor balcony, walk-in closet and luxe en-suite bath. The fourth level is a finished rooftop designed for outdoor living. It has various gathering areas, an outdoor kitchen, jetted spa and glass railing with city view. The location, the floor plan, the decor, the turnkey furnishings. Indulge in an urban lifestyle just moments from Sarasota’s cultural charms.
General Information
Sale Price: $1,795,000
Price/SqFt: $650
Status: Active
MLS#: A4629654
City: sarasota
Post Office: sarasota
Schools: booker high
County: Sarasota
Subdivision: premier on main
Acres: 0.04
Lot Dimensions: 21 x 82 x 21 x 82
Bedrooms:4
Bathrooms:4 (3 full, 1 half)
House Size: 2,763 sq.ft.
Acreage: 0.04 est.
Year Built: 2023
Property Type: Townhouse
Style: Contemporary
Features & Room Sizes
Paved Road: Paved, Asphalt
Construction: Block, Concrete, Stucco
Exterior Misc: Balcony, Irrigation System, Lighting, Outdoor Grill, Outdoor Kitchen, Sidewalk, Sliding Doors
Basement: No
Foundation : Slab, Stem Wall
Appliances: Bar Fridge, Built-In Oven, Convection Oven, Cooktop, Dishwasher, Disposal, Dryer, Electric Water Heater, Microwave, Range Hood, Refrigerator, Washer, Wine Refrigerator
Cooling: Central Air
Heating: Central
Waste: Public Sewer
Watersource: Public
Tax, Fees & Legal
Est. Summer Taxes: $0
Est. Winter Taxes: $2,648
HOA fees: 394
HOA fees Period: Monthly
Legal Description: LOT 13, SCHOOL AVENUE TOWNHOMES, PB 50 PG 33

Information provided by My Florida Regional MLS DBA Stellar MLS, Copyright 2024
All information provided is deemed reliable but is not guaranteed and should be independently verified. Participants are required to indicate on their websites that the information being provided is for consumers' personal, non-commercial use and may not be used for any purpose other than to identify prospective properties consumers may be interested in purchasing. Listing By: Andrew Tanner of PREMIER SOTHEBYS INTL REALTY, Phone: 941-364-4000

