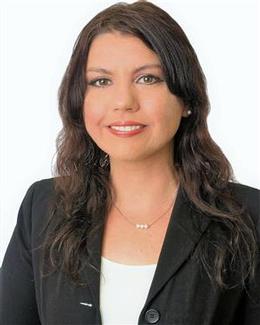$3,599,000 for Sale
567 luzon avenue, tampa, FL 33606
| Beds 5 | Baths 5 | 5,083 Sqft | 0.26 Acres |
|
1 of 1 |
Property Description
Pre-Construction. To be built. On Davis Islands with an oversized 90x126 lot in the Gorrie, Wilson, Plant School District. Mobley Homes Custom presents everything you would expect from one of South Tampa’s best builders, including 10' ceilings, 8' doors, hardwood floors throughout the home, double AC system & high-end finishes. You’ll appreciate the open island kitchen, featuring Wolf SubZero appliances, eat-in breakfast nook, walk-in pantry, office/command center, & 42” cabinets. Owner’s retreat upstairs features; spacious master bedroom, massive his & her closets, split double vanity bath w/Level 2 cabinets, plus a huge walk in shower. Home design includes large covered lanai downstairs with access to a full pool bath & semi-private guest suite, lower level study/office, powder room. 4 total bedrooms upstairs (5 total in the home) along with Bonus Room & balcony on the upper floor, 3 suites & fully built out laundry. Completion Spring/Summer 2025. Included features include generous allowances that may be applied to upgrades Included options: Pool/Spa, outdoor kitchen, Wood throughout the home (excluding baths), Zodiac Counters Level 2 cabinets, built-in closets, & 5"Crown Molding throughout the home, All Windows and Doors Cased with 3.5" Delta Howe Casing, as well as, Pavers for Driveway, Rear Lanai, & Front Porch. Call for details. Bedroom Closet Type: Walk-in Closet (Primary Bedroom).
General Information
Sale Price: $3,599,000
Price/SqFt: $708
Status: Active
MLS#: T3505834
City: tampa
Post Office: tampa
Schools: plant-hb
County: Hillsborough
Subdivision: byars thompson add davis
Acres: 0.26
Lot Dimensions: 90 x 127
Bedrooms:5
Bathrooms:5 (4 full, 1 half)
House Size: 5,083 sq.ft.
Acreage: 0.26 est.
Year Built: 2024
Property Type: Single Family Residence
Style: Traditional
Features & Room Sizes
Paved Road: Paved
Construction: Block, Wood Frame
Exterior Misc: Balcony, Lighting, Sidewalk, Sliding Doors
Pool: Yes
Pool Description: In Ground, Lighting
Basement: No
Foundation : Slab, Stem Wall
Appliances: Built-In Oven, Convection Oven, Dishwasher, Disposal, Dryer, Microwave, Range, Range Hood, Refrigerator, Washer
Cooling: Central Air, Zoned
Heating: Central
Waste: Public Sewer
Watersource: None
Tax, Fees & Legal
Est. Summer Taxes: $0
Est. Winter Taxes: $3,774
Legal Description: BYARS THOMPSON ADDITION DAVIS ISLAND LOT 25 & THAT PART OF LOTS 24 & 26 DESC AS BEG AT A PT ON NLY BDRY OF LOT 26 15 FT NWLY FROM NE COR OF LOT 26 RUN SELY 89 FT ALONG NLY BDRIES OF LOTS 26 25 & 24 SWLY IN A STRAIGHT LINE TO A PT ON SLY BDRY OF LOT 24 2 FT SELY FROM SW COR OF LOT 24 THENCE NWLY 90 FT ALONG SLY BDRIES OF LOTS 24 25 & 26 THENCE NELY IN A STRAIGHT LINE TO POB BLOCK 9

Information provided by My Florida Regional MLS DBA Stellar MLS, Copyright 2024
All information provided is deemed reliable but is not guaranteed and should be independently verified. Participants are required to indicate on their websites that the information being provided is for consumers' personal, non-commercial use and may not be used for any purpose other than to identify prospective properties consumers may be interested in purchasing. Listing By: Robert Wilson of EXIT BAYSHORE REALTY, Phone: 813-839-6869

