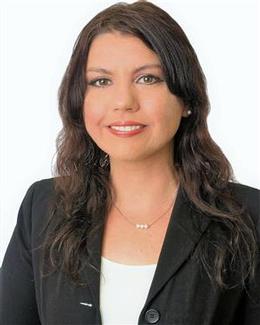$749,900 for Sale
5305 coronet road, plant city, FL 33566
| Beds 5 | Baths 3 | 2,327 Sqft | 2.91 Acres |
|
1 of 46 |
Property Description
Welcome home to 5305 Coronet Road! This beautifully renovated 2,327 sqrft home sits on nearly 3 acres of land. Located in Plant City, this is the perfect combination of location and privacy. No HOA, No CDD, and No Flood Zone! Step into your dream home that has a massive open floor plan immediately as you enter. Multiple sliding doors and large windows let in the natural light to give you views of your yard and sparkling pool. This 5/3 home was tastefully renovated with BRAND NEW: Luxury vinyl flooring, hardwood cabinets, granite countertops, 5-inch baseboards, matching stainless-steel appliances, bathrooms, vanities, interior doors, light fixtures, ceiling fans and paint. If you love to cook or entertain, this is the home for you. This chef’s kitchen has a double oven, a new cooktop, new stainless-steel hood-vent, and abundant cabinet and counter space. The primary ensuite is completed with 2 closets, 1 being a walk in, dual sink vanity in the bathroom, and a floor-to-ceiling tile shower. The extra-large laundry room is next to the garage and has plenty of room for storage. The property has a massive screened-in pool that was just resurfaced and would be fantastic for entertaining while enjoying the view. There is a 2-car garage attached to the side of the home. And you can’t forget the classic red barn! There is a 1224 sqrft barn as well as a 960 sqrft workshop to store everything you’ll need. The workshop could also be converted to an in-law suite or guest house, providing even more options! You are only a short drive away from all the best that Tampa and Orlando have to offer as well as the beaches, airport and so much more. You will absolutely fall in love with this true country living! Schedule your private showing today.
General Information
Sale Price: $749,900
Price/SqFt: $322
Status: Active
MLS#: TB8363028
City: plant city
Post Office: plant city
County: Hillsborough
Subdivision: unplatted
Acres: 2.91
Bedrooms:5
Bathrooms:3 (3 full, 0 half)
House Size: 2,327 sq.ft.
Acreage: 2.91 est.
Year Built: 1974
Property Type: Single Family Residence
Style:
Features & Room Sizes
Paved Road: Asphalt
Construction: Block
Exterior Misc: Lighting, Private Mailbox, Rain Gutters, Sliding Doors, Storage
Pool: Yes
Pool Description: In Ground, Lighting, Screen Enclosure
Basement: No
Foundation : Slab
Appliances: Convection Oven, Dishwasher, Disposal, Dryer, Freezer, Microwave, Range Hood, Refrigerator, Washer
Cooling: Central Air
Heating: Central
Waste: Septic Tank
Watersource: Well
Tax, Fees & Legal
Est. Summer Taxes: $0
Est. Winter Taxes: $7,336
Legal Description: E 325 FT OF SE 1/4 OF SE 1/4 OF NE 1/4 LESS S 295 FT THEREOF AND LESS ROAD R/W ON E AND S

Information provided by My Florida Regional MLS DBA Stellar MLS, Copyright 2025
All information provided is deemed reliable but is not guaranteed and should be independently verified. Participants are required to indicate on their websites that the information being provided is for consumers' personal, non-commercial use and may not be used for any purpose other than to identify prospective properties consumers may be interested in purchasing. Listing By: Bryce Wade of COMPASS FLORIDA, LLC, Phone: 305-851-2820

