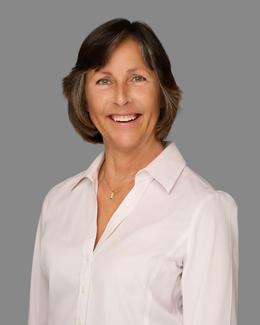$424,900 for Sale
5115 sw 31st street, ocala, FL 34474
| Beds 3 | Baths 2 | 2,051 Sqft | 1.15 Acres |
|
1 of 58 |
Property Description
Piece of Paradise, this Traditional home is nestled on a Very Private 1.15 Acre, covered in Mature Landscaping, feels like the beautiful Countryside. Yet just minutes away, is the heart of Ocala's Restaurants and Shopping district. This is the complete package with Detached Garage & Workshop. This unique property offers so much space and living options with Formal Living, Dining, & Family rooms, Comfortable Split Bedroom Floor plan with Tiled Walkways. Generous size rooms & Cathedral Ceilings throughout the Primary area's, making it feel much bigger than its actual size. Behold the Stunning Brick "Real Masonry" Fireplace with Gas Logs, that stretches across the Family Room. The Primary Suite is complete with His & Her Separate Walk-in Closets, Dual Vanities, Walk in Shower and Oversized Jetted Tub. Handsome Newer Kitchen, Boast Wood Cabinets, Granite Countertops, Breakfast Bar and Spacious Bay Window Nook, overlooking the Lush Landscaped property. Newer Pella Sliding Glass Doors, from the Kitchen, Dining & Primary Suite, lead to the 28 FT Covered & Screened Lanai, with Views of the Coy pond & Vegetation. Just waiting to be brought back to life. In this Tropical Paradise you will find a Canopy of Small Oaks, Azaleas, Bamboo, Ferns, Palms, Fountains & Natural Flora galore! Sidewalks lead to the Detached Garage, Workshop with Overhead Garage Door, Electric, Cabinets, & Work space galore. Plus additional Screen Room, & 40 FT Covered Lean-to storage area. All approachable from the side entry Garage & Circular Driveway. Additional bonuses to this property are a Generac Whole House Generator, Security System, 2016 Trane HVAC with Media System, Top of the Line LG Washer & Dryer, Culligan Water Softener, 2009 Shingled Roof. Motivated Seller has priced this to Sell Quickly and There's Nothing Like it!
General Information
Sale Price: $424,900
Price/SqFt: $207
Status: Active
MLS#: OM686927
City: ocala
Post Office: ocala
Schools: west port high school
County: Marion
Subdivision: timberwood add 02
Acres: 1.15
Lot Dimensions: 200 x 253
Bedrooms:3
Bathrooms:2 (2 full, 0 half)
House Size: 2,051 sq.ft.
Acreage: 1.15 est.
Year Built: 1985
Property Type: Single Family Residence
Style: Traditional
Features & Room Sizes
Paved Road: Paved, Asphalt
Construction: Brick, Wood Siding
Exterior Misc: Private Mailbox, Rain Gutters, Sliding Doors
Fireplaces: Yes
Fireplace Description: Gas, Masonry
Basement: No
Foundation : Slab
Appliances: Dishwasher, Dryer, Electric Water Heater, Microwave, Range, Refrigerator, Washer, Water Softener
Cooling: Central Air
Heating: Electric
Waste: Septic Tank
Watersource: Well
Tax, Fees & Legal
Est. Summer Taxes: $0
Est. Winter Taxes: $2,473
HOA fees: 110
HOA fees Period: Annually
Legal Description: SEC 28 TWP 15 RGE 21 PLAT BOOK U PAGE 068 TIMBERWOOD 2ND ADD BLK D LOT 1 & NLY 10 FT & E 1/2 OF SW 51ST TER LYING BETWEEN BLK C LOT 8 & LOT 1 BLK D. 08-R-21.

Information provided by My Florida Regional MLS DBA Stellar MLS, Copyright 2024
All information provided is deemed reliable but is not guaranteed and should be independently verified. Participants are required to indicate on their websites that the information being provided is for consumers' personal, non-commercial use and may not be used for any purpose other than to identify prospective properties consumers may be interested in purchasing. Listing By: Audrey Johns of RE/MAX FOXFIRE - HWY 40, Phone: 352-732-3344

