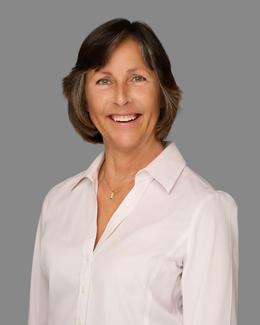$500,000 pending
503 roberts bay drive, nokomis, FL 34275
| Beds 2 | Baths 2 | 1,644 Sqft | 0.23 Acres |
|
1 of 70 |
Property Description
Under contract-accepting backup offers. Welcome to your slice of Florida paradise! This charming two-bedroom, two-bathroom waterfront home offers the perfect blend of indoor comfort and outdoor living. Step inside to discover an airy, open floor plan bathed in natural light from large windows that frame stunning views of the pool and canal. Speaking of water features, this home's canal access leads directly to Roberts Bay and onwards to the Gulf of Mexico - perfect for kayaking enthusiasts or small boat owners looking to embrace the waterfront lifestyle. The fenced backyard creates a private oasis centered around a sparkling pool, ideal for year-round enjoyment. Convenience meets comfort with this turnkey furnished property, making it ready for immediate occupancy or as a promising rental investment. The thoughtful layout includes a practical circular driveway and a storage shed for all your outdoor equipment. The durable metal roof provides peace of mind during Florida's dynamic weather patterns. Outdoor enthusiasts will appreciate the prime location near the Legacy Trail, accessible via the historic Venice Train Depot. The nearby Nokomis Community Park offers additional recreational opportunities just moments away. Whether you're swimming in your pool, launching your kayak from your backyard, or cycling the Legacy Trail, this home puts the best of Florida living at your doorstep. This move-in ready home combines the casual Florida lifestyle with practical amenities, creating the perfect setting for your next chapter in paradise.
Waterfront
Water Name: ROBERTS BAY / CURRY
Water Description: Canal - Brackish
General Information
Sale Price: $500,000
Price/SqFt: $304
Status: Pending
MLS#: A4643840
City: nokomis
Post Office: nokomis
Schools: venice senior high
County: Sarasota
Subdivision: mobile city unit 8
Acres: 0.23
Lot Dimensions: 122 x 100 x 120 x 75
Bedrooms:2
Bathrooms:2 (2 full, 0 half)
House Size: 1,644 sq.ft.
Acreage: 0.23 est.
Year Built: 1969
Property Type: Single Family Residence
Style: Custom, Key West
Features & Room Sizes
Paved Road: Asphalt, Paved
Construction: Block, Stucco
Exterior Misc: French Doors, Private Mailbox, Rain Gutters, Sidewalk, Storage
Pool: Yes
Pool Description: Heated, Indoor, Screen Enclosure
Basement: No
Foundation : Slab
Appliances: Dishwasher, Dryer, Microwave, Range, Refrigerator, Washer
Cooling: Central Air
Heating: Central, Electric
Waste: Septic Tank
Watersource: Public
Tax, Fees & Legal
Est. Summer Taxes: $0
Est. Winter Taxes: $4,332
Legal Description: LOT 1 BLK 5 MOBILE CITY ESTATES UNIT 8

Information provided by My Florida Regional MLS DBA Stellar MLS, Copyright 2025
All information provided is deemed reliable but is not guaranteed and should be independently verified. Participants are required to indicate on their websites that the information being provided is for consumers' personal, non-commercial use and may not be used for any purpose other than to identify prospective properties consumers may be interested in purchasing. Listing By: Rachel Tritschler of RE/MAX ALLIANCE GROUP, Phone: 941-954-5454

