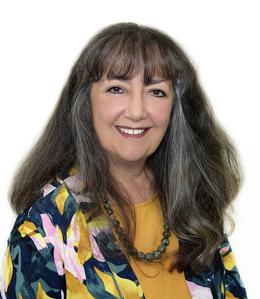

|
Listings Presented by:
Debra Gurin
|
4544 se 12th place has 3 bedrooms, 3 bathrooms, and approximately 2,818 square feet. This home is in the forest high school school district and has a lot size of 122 x 135 with 0.38 acres and was built in 1977. 4544 se 12th place is in the 34471 ZIP Code area of ocala.
If you have any questions about this property or any others, please don't hesitate to contact me.