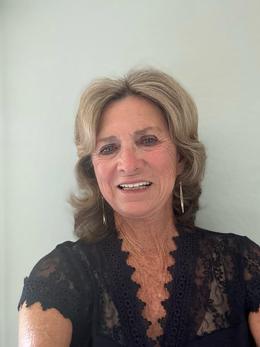$545,000 for Sale
4021 sw 4th avenue, ocala, FL 34471
| Beds 4 | Baths 3 | 2,703 Sqft | 1.21 Acres |
|
1 of 71 |
Property Description
Tucked away close to town with a canopy of Oaks, this Sherwood Hills Pool Home in SW Ocala is ready for its new owners to love. It is on 1.21 acres of Mature landscaped property with privacy and convenience to shopping. This gives you the flavor of North and South with a split design that has a 2-car garage and a carport. The home gives you both formal living room and a family room with a fireplace. Open concept modern kitchen with countertop bar as well as a separate breakfast room overlooking the pool and private yard. The owner’s bathroom suite has a spacious and open shower plus his and her closets. Two of the bedrooms are good size and the guest bath has new tile and granite. There is a 4th bedroom on the upper level, perfect for that teen who wants their own space. The lower level has a private entrance to an office, rec room, studio utilizing all 3 levels of the home. Do not overlook the extensive patio leading to the pool and the screen enclosed back porch. Call for appointment to see this property.
General Information
Sale Price: $545,000
Price/SqFt: $202
Status: Active
MLS#: OM682897
City: ocala
Post Office: ocala
County: Marion
Subdivision: sherwood hills
Acres: 1.21
Lot Dimensions: 140 x 378
Bedrooms:4
Bathrooms:3 (2 full, 1 half)
House Size: 2,703 sq.ft.
Acreage: 1.21 est.
Year Built: 1985
Property Type: Single Family Residence
Style:
Features & Room Sizes
Paved Road: Paved, Asphalt
Construction: Block, Stucco, Wood Frame, Wood Siding
Exterior Misc: Private Mailbox
Pool: Yes
Pool Description: In Ground
Fireplaces: Yes
Fireplace Description: Family Room
Basement: No
Basement Description: Partial
Foundation : Slab
Appliances: Dishwasher, Dryer, Electric Water Heater, Range, Range Hood, Refrigerator
Cooling: Central Air
Heating: Electric
Waste: Septic Tank
Watersource: Well
Tax, Fees & Legal
Est. Summer Taxes: $0
Est. Winter Taxes: $1,539
Legal Description: SEC 31 TWP 15 RGE 22 PLAT BOOK UNR PAGE 079 SHERWOOD HILLS S 1/2 OF LOT 12 BLK E AKA 12B MORE FULLY DESC AS FOLLOWS: COM AT INTERSECTION OF E BDY OF LOT 18 & S ROW OF LEMON AVE TH S 88-30-31 W 378.08 FT TH S 00-16-38 E 2255.69 FT TO POB TH N 89-41-25 E 378 FT TH N 00-16-38 W 140 FT TH S 89-41-25 W 378 FT TH S 00-16-38 E 140 FT TO POB.

Information provided by My Florida Regional MLS DBA Stellar MLS, Copyright 2024
All information provided is deemed reliable but is not guaranteed and should be independently verified. Participants are required to indicate on their websites that the information being provided is for consumers' personal, non-commercial use and may not be used for any purpose other than to identify prospective properties consumers may be interested in purchasing. Listing By: Judy Ray of LEGACY REALTY & ASSOCIATES, Phone: 352-203-4801

