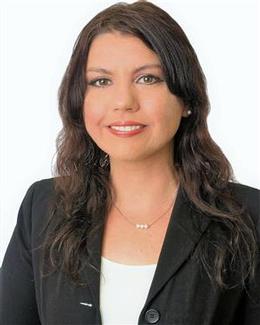$1,585,000 for Sale
400 central avenue, st petersburg, FL 33701
| Beds 2 | Baths 3 | 1,380 Sqft | 2.30 Acres |
|
1 of 19 |
Property Description
Under Construction. Designed by the renowned, award-winning firm Arquitectonica, with interiors and amenities by New York’s Celano Design Studio, 400 Central redefines luxury urban living in St. Petersburg. This exceptional 2-bedroom, 2.5-bathroom residence boasts 11-foot ceilings and expansive walls of glass that flood the space with natural light. The generously sized terrace spans the entire length of the home, offering seamless indoor-outdoor living and panoramic views from the living/dining area as well as both bedrooms. The gourmet kitchen is a chef's dream, featuring sleek Italian cabinetry with under-cabinet lighting, quartz countertops, and top-of-the-line JennAir appliances, including a gas cooktop, wall oven, microwave, dishwasher, and a 36" refrigerator with bottom freezer. The owner's suite is complemented by a luxurious en-suite bath with a glass-enclosed shower with a bench seat, and Grohe fixtures. The 7th-level amenity deck spans over 36,000 square feet and offers an impressive range of indoor and outdoor spaces designed for wellness and recreation, including a theater lounge, private dining room, resort-style heated pool, and state-of-the-art fitness center. The tranquil zen garden and poolside cabanas provide ideal spots to relax. On the 45th floor, the Sky Lounge and Observatory provides unobstructed 360-degree views of the city, Tampa Bay, and the Gulf of Mexico, creating a breathtaking backdrop for socializing or unwinding. Residences at 400 Central provide the ultimate in maintenance-free, lock-and-leave living, all in the vibrant heart of St. Petersburg.
Waterfront
Water Name: Mirror Lake, Tampa Bay
General Information
Sale Price: $1,585,000
Price/SqFt: $1,149
Status: Active
MLS#: TB8318029
City: st petersburg
Post Office: st petersburg
Schools: st. petersburg high-pn
County: Pinellas
Subdivision: 400 central
Acres: 2.3
Lot Dimensions: 220 x 450
Bedrooms:2
Bathrooms:3 (2 full, 1 half)
House Size: 1,380 sq.ft.
Acreage: 2.3 est.
Year Built: 2022
Property Type: Condominium
Style: Contemporary
Features & Room Sizes
Paved Road: Paved
Construction: Block, Concrete, Metal Frame, Stucco
Exterior Misc: Balcony, Dog Run, Lighting, Other, Outdoor Grill, Outdoor Kitchen, Sliding Doors
Pool: Yes
Pool Description: Heated, In Ground, Lighting, Outside Bath Access
Basement: No
Foundation : Slab
Appliances: Built-In Oven, Cooktop, Dishwasher, Dryer, Electric Water Heater, Freezer, Ice Maker, Microwave, Range, Refrigerator, Washer, Wine Refrigerator
Cooling: Central Air
Heating: Central
Waste: Public Sewer
Watersource: Public
Tax, Fees & Legal
Est. Summer Taxes: $0
Est. Winter Taxes: $0
HOA fees: 757
HOA fees Period: Monthly
Legal Description: Lot 1, Block 1 of the Abram C. Pheil Sub

Information provided by My Florida Regional MLS DBA Stellar MLS, Copyright 2024
All information provided is deemed reliable but is not guaranteed and should be independently verified. Participants are required to indicate on their websites that the information being provided is for consumers' personal, non-commercial use and may not be used for any purpose other than to identify prospective properties consumers may be interested in purchasing. Listing By: Andrew Warren of MICHAEL SAUNDERS & COMPANY, Phone: 727-209-7848

