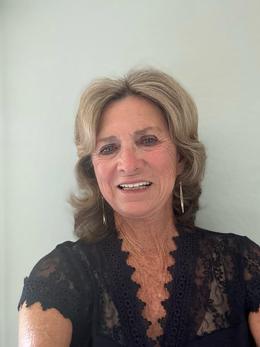$579,000 pending
3202 w 60 highway, plant city, FL 33567
| Beds 3 | Baths 2 | 1,728 Sqft | 7.70 Acres |
|
1 of 69 |
Property Description
Under contract-accepting backup offers. *Motivated Seller* Almost 10 Acres of Endless Possibilities in Plant City! Welcome to a rare gem in the heart of Plant City! Spanning nearly 10 acres, this expansive property is a blank canvas ready for your vision. Whether you're dreaming of building your private estate, starting a farm, or developing an income-producing venture, the possibilities are truly endless! Triple Wide Main House – Fully Remodeled This property features a beautifully remodeled main home, offering modern upgrades while maintaining its rustic charm. Move-in ready, this home boasts new flooring, an updated kitchen and bathrooms, fresh paint, and stylish finishes throughout. Enjoy the perfect blend of comfort and country living with stunning views of your sprawling acreage. second mobile home need complete rehab. Features & Highlights: Prime Location – Enjoy the peace and privacy of country living while still being conveniently close to shopping, dining, and major highways.5 minutes from downtown Zoned for Agricultural & Residential Use – Bring your horses, cattle, or start your very own homestead. Acreage with Potential – Create a family compound, develop an equestrian retreat, or establish a thriving agricultural business. No HOA, No CDD – Freedom to design and use the land as you desire. Easy Access – Minutes from I-4, making commutes to Tampa, Lakeland, and Orlando a breeze. This is your chance to own a stunning, move-in-ready home with nearly 10 acres of endless possibilities. Don’t miss out on this rare opportunity—schedule your private tour today!
General Information
Sale Price: $579,000
Price/SqFt: $335
Status: Pending
MLS#: TB8349695
City: plant city
Post Office: plant city
County: Hillsborough
Subdivision: unplatted
Acres: 7.7
Bedrooms:3
Bathrooms:2 (2 full, 0 half)
House Size: 1,728 sq.ft.
Acreage: 7.7 est.
Year Built: 1985
Property Type: Manufactured Home
Style:
Features & Room Sizes
Paved Road: Dirt
Garage: No
Construction: Wood Frame
Exterior Misc: Balcony
Fireplaces: Yes
Fireplace Description: Family Room
Basement: No
Foundation : Slab
Appliances: Cooktop, Microwave, Range Hood, Refrigerator
Cooling: Central Air
Heating: Electric
Waste: Septic Tank
Watersource: Well
Tax, Fees & Legal
Est. Summer Taxes: $0
Est. Winter Taxes: $2,516
Legal Description: W 1/2 OF E 1/2 OF SE 1/4 OF SE 1/4 LESS S 50 FT FOR RD R/W LESS SOUTH 685 FT OF WEST 150 FT

Information provided by My Florida Regional MLS DBA Stellar MLS, Copyright 2025
All information provided is deemed reliable but is not guaranteed and should be independently verified. Participants are required to indicate on their websites that the information being provided is for consumers' personal, non-commercial use and may not be used for any purpose other than to identify prospective properties consumers may be interested in purchasing. Listing By: Georgete Frey, LLC of DALTON WADE INC, Phone: 888-668-8283

