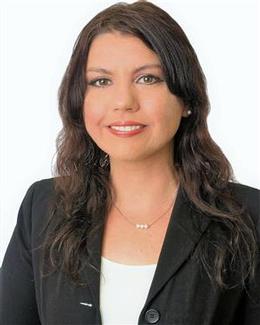$589,000 for Sale
2946 bay street, sarasota, FL 34237
| Beds 3 | Baths 2 | 1,188 Sqft | 0.17 Acres |
|
1 of 42 |
Property Description
Stunning light-filled Mid Century modern architectural gem minutes from downtown Sarasota. In addition to its soaring open rafter ceilings throughout the home and open floor plan, this marvel features a modern open kitchen with extensive pantry storage, all new appliances, restored original terrazzo flooring, and modern bathroom updates. This home is the perfect entertainment space with a bright and airy open kitchen/living/dining area to enjoy conversation while cooking over the spacious island/bar area. There is a large bonus room that can be used for many purposes such as an office with its own entrance leading to a landscaped paver patio, a living/TV/playroom or another bedroom. This 3/2 home boasts a primary bedroom that includes an ensuite bathroom. Additionally, there is a fully enclosed pantry/washer/dryer room adjoining the kitchen and the carport, both of which could be converted to an extra bedroom, office, storage or enclosed garage. Beyond the close proximity to downtown restaurants and shops, beaches, schools, and an award-winning hospital, this home is also minutes from Payne Park tennis center, the 40-mile Legacy trail, Pompano pickleball park and Arlington Park with public access to trails, an Olympic-size swimming pool, indoor/outdoor basketball and tennis. Importantly, this block home with 2023 impact windows and a 2022 roof withstood three back-to-back storms in 2024 without any damage or flooding. The home is also outside of any lettered flood zone category.
General Information
Sale Price: $589,000
Price/SqFt: $496
Status: Active
MLS#: A4631431
City: sarasota
Post Office: sarasota
Schools: sarasota high
County: Sarasota
Subdivision: greenbriar homes 2nd add
Acres: 0.17
Lot Dimensions: 72 x 103
Bedrooms:3
Bathrooms:2 (2 full, 0 half)
House Size: 1,188 sq.ft.
Acreage: 0.17 est.
Year Built: 1958
Property Type: Single Family Residence
Style:
Features & Room Sizes
Paved Road: Asphalt
Garage: No
Construction: Stucco
Exterior Misc: French Doors, Private Mailbox
Basement: No
Foundation : Slab
Appliances: Dishwasher, Electric Water Heater, Ice Maker, Range, Refrigerator
Cooling: Central Air
Heating: Central, Electric
Waste: Public Sewer
Watersource: None
Tax, Fees & Legal
Est. Summer Taxes: $0
Est. Winter Taxes: $4,423
Legal Description: LOT 129 GREENBRIAR HOMES SECOND ADD

Information provided by My Florida Regional MLS DBA Stellar MLS, Copyright 2024
All information provided is deemed reliable but is not guaranteed and should be independently verified. Participants are required to indicate on their websites that the information being provided is for consumers' personal, non-commercial use and may not be used for any purpose other than to identify prospective properties consumers may be interested in purchasing. Listing By: Donna Mink of MINK REALTY, Phone: 502-717-1722

