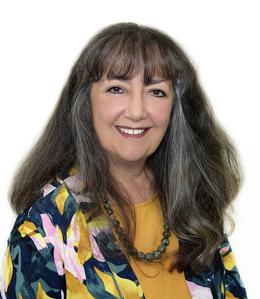$339,900 pending
2552 se 31st place, ocala, FL 34471
| Beds 3 | Baths 2 | 1,881 Sqft | 0.36 Acres |
|
1 of 37 |
Property Description
Under contract-accepting backup offers. One or more photo(s) has been virtually staged. Welcome to your dream home located on a prime corner lot in the charming and well-established Shady Wood neighborhood of Southeast Ocala. This residence boasts mature landscaping that enhances its curb appeal and offers a serene and inviting atmosphere. The living room features a cozy wood-burning fireplace, perfect for relaxing evenings. The updated kitchen with granite counter tops, is a chef's delight with a convenient island, providing ample space for meal preparation and casual dining. BONUS ROOM CAN BE USED AS AN IN-LAW SUITE, has private entrance and is off of kitchen area. Could also be used as a GAMEROOM, OFFICE OR COULD POTENTIALLY BE USED AS A 4TH BEDROOM!! Measuring in at 12 by 24 the possibilities are endless!! The partially fenced backyard is a gardener's paradise, featuring citrus and peach trees that provide fresh, home-grown fruit. Enjoy outdoor gatherings on the patio, perfect for grilling and alfresco dining. With a little imagination this could be an amazing courtyard! A utility shed offers additional storage space, ensuring you have room for all your tools and equipment. Conveniently located, this home offers easy access to local amenities, schools, and parks, making it a perfect choice for families and individuals alike. Don't miss the opportunity to make this delightful property your own! $15,000 in new windows around 6/11/22, Roof 2/20/2018, Shed 1994. NEW A/C July 2024! Verify with County all permitted information for accuracy.
General Information
Sale Price: $339,900
Price/SqFt: $181
Status: Pending
MLS#: OM679663
City: ocala
Post Office: ocala
Schools: forest high school
County: Marion
Subdivision: shady wood un 02
Acres: 0.36
Lot Dimensions: 112 x 140
Bedrooms:3
Bathrooms:2 (2 full, 0 half)
House Size: 1,881 sq.ft.
Acreage: 0.36 est.
Year Built: 1983
Property Type: Single Family Residence
Style:
Features & Room Sizes
Paved Road: Asphalt
Construction: Brick
Exterior Misc: Courtyard, Lighting, Outdoor Grill, Private Mailbox, Rain Gutters, Sidewalk
Fireplaces: Yes
Fireplace Description: Wood Burning
Basement: No
Foundation : Slab
Appliances: Dishwasher, Disposal, Gas Water Heater, Microwave, Range
Cooling: Central Air
Heating: Central
Waste: Septic Tank
Watersource: None
Tax, Fees & Legal
Est. Summer Taxes: $0
Est. Winter Taxes: $3,893
Legal Description: SEC 27 TWP 15 RGE 22 PLAT BOOK U PAGE 026 SHADY WOOD UNIT 2 BLK F LOT 9

Information provided by My Florida Regional MLS DBA Stellar MLS, Copyright 2024
All information provided is deemed reliable but is not guaranteed and should be independently verified. Participants are required to indicate on their websites that the information being provided is for consumers' personal, non-commercial use and may not be used for any purpose other than to identify prospective properties consumers may be interested in purchasing. Listing By: Candis Starcher of WATSON REALTY CORP, Phone: 352-624-9300

