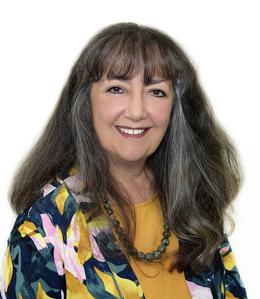$449,000 for Sale
2305 ne 64th terrace, gainesville, FL 32609
| Beds 3 | Baths 3 | 3,138 Sqft | 1.19 Acres |
|
1 of 58 |
Property Description
Clay Energy is serving this area. No HOA This recently renovated property is a modern marvel, boasting a brand-new roof, flooring, lighting,electrical panel, AC, pump, leaf guards, and gutters. Three generously spacious bedrooms with walk-in closets and two and a half bathrooms provide ample room for comfortable living. Beautiful and spacious living room sharing the two-face stone chimney with the family room. The modern kitchen, a dream for culinary enthusiasts, features quartz countertops, high-end appliances, a cooktop, a large center island for entertaining, and a picture window with a breathtaking view, making cooking a relaxing experience. The ample 680 sq. ft. extra room has built-in wall bar cabinets, including a sink. Spacious main bedroom with beautiful stone chimney and walk-in closet. Two other spacious bedrooms with walk-in closets. You will enjoy outdoor living on this spacious home's covered back terrace, which is ideal for hosting friends. The cul-de-sac property features ample private parking plus a spacious front-covered porch. The entrance of the house is beautiful, with a front porch. Post Lights are throughout its two entrances, and stadium lighting is outside. Experience this beautiful neighborhood's tranquility and privacy just minutes from Gainesville's urban amenities. This property offers the best of both worlds.
General Information
Sale Price: $449,000
Price/SqFt: $143
Status: Active
MLS#: GC521776
City: gainesville
Post Office: gainesville
Schools: eastside high school-al
County: Alachua
Subdivision: coco plum estates
Acres: 1.19
Bedrooms:3
Bathrooms:3 (2 full, 1 half)
House Size: 3,138 sq.ft.
Acreage: 1.19 est.
Year Built: 1980
Property Type: Single Family Residence
Style: Patio, Ranch
Features & Room Sizes
Paved Road: Paved
Garage: No
Construction: Brick, Other, Stone, Wood Siding
Exterior Misc: Irrigation System, Lighting
Fireplaces: Yes
Fireplace Description: Family Room, Living Room, Masonry, Other Room, Master Bedroom, Stone, Wood Burning
Basement: No
Foundation : Crawlspace, Slab
Appliances: Cooktop, Dryer, Electric Water Heater, Refrigerator, Washer
Cooling: Central Air, Wall/Window Unit(s)
Heating: Central, Electric, Wall Units / Window Unit
Waste: Septic Tank
Watersource: Well
Tax, Fees & Legal
Est. Summer Taxes: $0
Est. Winter Taxes: $5,150
Legal Description: COM SW COR OF SE1/4 OF SW1/4 E 571.53 FT POB N 210.92 FT E 206.53 FT S 210.53 FT W 206.53 FT POB ALSO 15 FT X 220.93 FT ADJ TO NW COR SAID TRACT & 15 FT X 219.84 FT ADJ TO NE COR SAID TRACT PER OR 1432/852-856) LESS PART OF 15 FT INGRESS & EGRESS PLA TTED & SHOWN ON LOTS 5 & 6 PB M-42 DEED APPEARS I

Information provided by My Florida Regional MLS DBA Stellar MLS, Copyright 2024
All information provided is deemed reliable but is not guaranteed and should be independently verified. Participants are required to indicate on their websites that the information being provided is for consumers' personal, non-commercial use and may not be used for any purpose other than to identify prospective properties consumers may be interested in purchasing. Listing By: Roderick Fair of FLORIDA HOMES REALTY & MORTGAGE LLC, Phone: 352-240-1133

