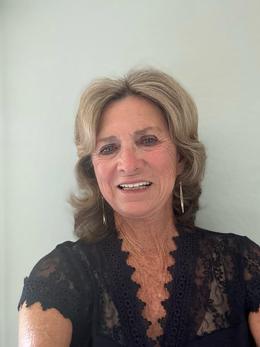

|
Listings Presented by:
Cathy Keenan
|
2233 6th avenue has 4 bedrooms, 3 bathrooms, and approximately 1,837 square feet. and has a lot size of 80 x 146 x 117 x 131 with 0.3 acres and was built in 1966. 2233 6th avenue is in the 33770 ZIP Code area of largo.
If you have any questions about this property or any others, please don't hesitate to contact me.