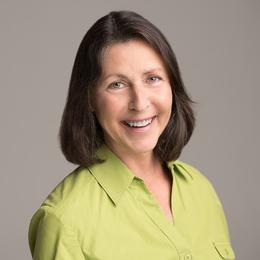$434,888 for Sale
2199 ontario way, lakeland, FL 33805
| Beds 5 | Baths 3 | 2,625 Sqft | 0.17 Acres |
|
1 of 74 |
Property Description
Welcome to Lakeland's Villages at Bridgewater. This home features 5 bedrooms, 2.5 bathrooms, a 2-car garage, awesome views of Lake Peggy and no backyard neighbors! This spacious 2-level family home is great for entertaining and everyday living with its open floor plan. On the first floor, you can view the lake from the kitchen, dining and living/family room. In addition, there is also a study, half bath and Owners' Retreat with Ensuite and walk-in-closet. Upstairs, you enter an open bonus room, surrounded by 4 bedrooms, and a spacious bathroom with two sinks. Outback you can enjoy nature and Lake Peggy from the covered porch. There is also plenty of space for a pool, play equipment, etc. Enjoy low energy costs with energy efficient solar panels (paid off), 2 new HVACs, and fans in all the bedrooms, bonus and family rooms. This home is located in the beautiful master-planned community of Bridgewater that includes a resort-style pool, clubhouse, fitness center, playground, tennis/pickleball courts, basketball courts, and a dock for fishing. Grab your fishing poles, put on your walking shoes, and bring your bike so you can enjoy the beautiful lakes and miles of sidewalks. The low HOA of only $142/month includes CABLE and HIGH-SPEED INTERNET as well as the amenities and planned activities! Seller willing to assist with closing costs. Freshly painted inside. This community is conveniently located less than 3 miles from I4 providing easy access to Tampa and Orlando, as well as shopping, schools, restaurants, and schools.
Waterfront
Water Name: Lake Peggy
Water Description: Waterfront, Lake
General Information
Sale Price: $434,888
Price/SqFt: $166
Status: Active
MLS#: T3519606
City: lakeland
Post Office: lakeland
Schools: tenoroc senior
County: Polk
Subdivision: villages/bridgewatervillage 02
Acres: 0.17
Bedrooms:5
Bathrooms:3 (2 full, 1 half)
House Size: 2,625 sq.ft.
Acreage: 0.17 est.
Year Built: 2016
Property Type: Single Family Residence
Style: Traditional
Features & Room Sizes
Paved Road: Paved, Asphalt
Construction: Block, Stucco, Wood Frame
Exterior Misc: Irrigation System, Lighting, Rain Gutters, Sidewalk, Sliding Doors, Sprinkler Metered, Tennis Court(s)
Pool: Yes
Pool Description: Community Pool
Basement: No
Foundation : Slab
Appliances: Cooktop, Dishwasher, Disposal, Electric Water Heater, Microwave, Range, Range Hood, Refrigerator
Cooling: Central Air, Humidity Control, Zoned
Heating: Central, Electric, Exhaust Fan, Heat Pump, Solar
Waste: Public Sewer
Watersource: Public
Tax, Fees & Legal
Est. Summer Taxes: $0
Est. Winter Taxes: $4,761
HOA fees: 142
HOA fees Period: Monthly
Legal Description: VILLAGES AT BRIDGEWATER VILLAGE 2 PB 139 PGS 44-46 BLOCK C LOT 23

Information provided by My Florida Regional MLS DBA Stellar MLS, Copyright 2024
All information provided is deemed reliable but is not guaranteed and should be independently verified. Participants are required to indicate on their websites that the information being provided is for consumers' personal, non-commercial use and may not be used for any purpose other than to identify prospective properties consumers may be interested in purchasing. Listing By: Deb Breaw of LPT REALTY, Phone: 877-366-2213

