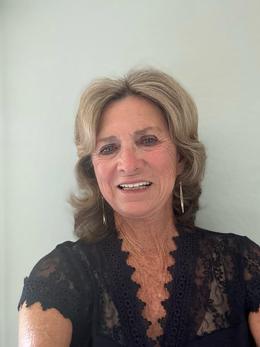$899,900 for Sale
2149 hontoon road, deland, FL 32720
| Beds 2 | Baths 3 | 2,816 Sqft | 2.44 Acres |
|
1 of 85 |
Property Description
Discover the epitome of lakeside living with this quintessential lake house on HONTOON PENNISULA nestled amidst 2.4 acres of lush, unspoiled Florida landscape. A symphony of native flora and fauna creates a personal tropical paradise, where the gentle sounds of water lapping against 150 feet of pristine sandy waterfront on Lake Beresford provide a constant soothing backdrop ...or may beckon into the deep waters of the St John’s River, charting a course north to Lake George & intracoastal waters or south to the port of Sanford. Turning onto the estate, majestic oaks canopy to create an almost dream-like approach leading to the circular driveway that graces the front of this traditional ranch, a home that showcases 27 years of meticulous care and pride of ownership from the same family, impeccably maintained and thoughtfully upgraded. The focus of the floor plan is the outdoor living experience, highlighting the picturesque views of the water from high-impact, double-pane PELLA and PGT WINDOWS and FOURTEEN FULL-LITE FRENCH DOORS exiting onto 1700 sf of recreation and relaxation within the SCREENED LANAI. Anchoring a HUGE FLORIDA ROOM with its ANGLED TRAY CEILING is the first of THREE FIREPLACES. The second fireplace is to be enjoyed on the lanai under a starry sky, and the third is in the generous and graceful living room. Entertaining indoors is also easy and can be done casually from the dinette or formally in the dining room. Although well-equipped with modern, HIGH-END SS APPLIANCES and glistening WHITE CABINETRY that extends to the ceiling, the kitchen is a classic charmer. Cobalt blue DELFT TILES complement the sensational blue SILESTONE COUNTERTOPS. A KITCHEN ISLAND on coasters, a WALK-IN PANTRY, decorative GLASS-DOOR cabinetry, and a DAILY-TASK DESK completes the updated space. There are TWO SPACIOUS PRIMARY SUITES, each with EN SUITES and DOUBLE CLOSETS. These suites are located on opposite sides of the home for maximum privacy. The first suite is to the left of the living room and OPENS via FRENCH DOORS onto the lanai. The second suite is off a hallway to the right where a THIRD FULL BATH, a laundry closet, and an OVERSIZED GARAGE are also accessed. Extensive renovations have been completed over the last three years which include LVP WOOD FLOORING, a premium TWO-UNIT CARRIER HVAC, and water heater. Also rebuilt in 2022 is the BOATHOUSE, which can launch an 18’ boat with its 1.5 horsepower lift and aluminum cradle, and the DOUBLE-DECK DOCK, perfect for watching the sun rise and the Stetson Crew row to the calls of their coxie. The estate includes two additional structures. Nearest the water is a WORKSHOP with independent heating/air and 220 electrical. A DETACHED TWO-CAR GARAGE is closer to the front of the parcel and is supplied with electrical, a utility sink, an outdoor shower, and has potential for future development as a GUEST HOUSE. Additional improvements: SOLAR POWERED ATTIC VENTILATION…SOLAR MATTS FOR POOL HEATING…THREE SOLAR TUNNELS…WATER SOFTENER…IRRIGATION…TWO SUMP PUMPS. Located just ten minutes to area shopping, a hospital, and award-winning Deland which was named America's #1 Main Street in 2017. Area beaches and all things Orlando are less than an hour’s drive...making this an easy commute to anywhere by land or water!
Waterfront
Water Name: LAKE BERESFORD/ST JOHN'S RIVER
Water Description: Lake Front
General Information
Sale Price: $899,900
Price/SqFt: $320
Status: Active
MLS#: V4941756
City: deland
Post Office: deland
County: Volusia
Subdivision: bereford park
Acres: 2.44
Lot Dimensions: 100 x 800
Bedrooms:2
Bathrooms:3 (3 full, 0 half)
House Size: 2,816 sq.ft.
Acreage: 2.44 est.
Year Built: 1972
Property Type: Single Family Residence
Style: Ranch
Features & Room Sizes
Paved Road: Paved
Construction: Block
Exterior Misc: French Doors, Irrigation System, Lighting, Rain Gutters
Pool: Yes
Pool Description: Gunite, In Ground, Solar Heat
Fireplaces: Yes
Fireplace Description: Family Room, Gas, Living Room, Outside, Wood Burning
Basement: No
Foundation : Slab
Appliances: Built-In Oven, Cooktop, Dishwasher, Dryer, Electric Water Heater, Microwave, Refrigerator, Washer, Water Softener
Cooling: Central Air
Heating: Central
Waste: Septic Tank
Watersource: Public
Tax, Fees & Legal
Est. Summer Taxes: $0
Est. Winter Taxes: $3,679
Legal Description: LOT 11 BERESFORD PARK MB 23 PG 120 PER OR 4224 PG 0227

Information provided by My Florida Regional MLS DBA Stellar MLS, Copyright 2025
All information provided is deemed reliable but is not guaranteed and should be independently verified. Participants are required to indicate on their websites that the information being provided is for consumers' personal, non-commercial use and may not be used for any purpose other than to identify prospective properties consumers may be interested in purchasing. Listing By: Delta Schrade of ADAMS, CAMERON & CO., REALTORS, Phone: 386-738-1920

