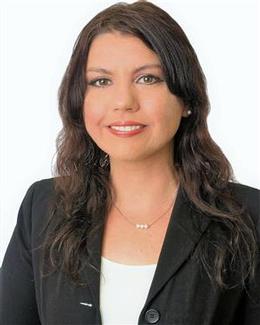$980,000 for Sale
2131 se 59th street, ocala, FL 34480
| Beds 4 | Baths 3 | 4,344 Sqft | 1.13 Acres |
|
1 of 43 |
Property Description
Welcome home to this one of a kind, fully updated, pool home, with attached in-law suite that is truly the epitome of luxurious living. Located on just over an acre of land on the SE side of Ocala, you are close to everything and in a highly sought-after school district. As you approach the home you will be amazed with the lush landscaping and the newly paved and painted driveway with plenty of parking. Step through the front door to be welcomed by a large open floor plan. This home offers a separate living room, dining room and family room area. The huge kitchen is complete with granite countertops, a large island, and a built-in double oven. The large master bedroom is off the living area. You will love the recently updated master bath with large walk-in glass shower as well as a soaking tub. The split bedroom plan offers plenty of privacy and the additional two bedrooms share a nicely sized bath. The recently added in-law suite is amazing, offering a kitchen, full bathroom as well as its own laundry room. Use it for extended family, a fourth bedroom or turn it into an awesome game room, pool room, or the beloved man-cave! Jump into the pool on those hot summer days and take a break. Or sit in the airconditioned Florida room and watch the fun outside take place. The huge Tivadek deck adds an amazing amount of space to entertain and will last forever. Cook your meals outside in the outdoor kitchen complete with water and electric. Do you have hobbies? This shop is every man’s dream. With water, electric as well as a huge compressor. Store all your toys under shelter with two separate covered concrete pads attached to the 1,000 sqft shop. This home offers so much you truly must see it to believe it. New roof in 2020, new windows in 2021, new driveway in 2021, new a/c in 2022, new flooring in 2023 and so much more! Call today to take a look.
General Information
Sale Price: $980,000
Price/SqFt: $226
Status: Active
MLS#: OM671805
City: ocala
Post Office: ocala
Schools: belleview high school
County: Marion
Subdivision: shady lane estate
Acres: 1.13
Lot Dimensions: 156 x 316
Bedrooms:4
Bathrooms:3 (3 full, 0 half)
House Size: 4,344 sq.ft.
Acreage: 1.13 est.
Year Built: 2002
Property Type: Single Family Residence
Style: Custom
Features & Room Sizes
Paved Road: Asphalt
Construction: Stucco
Exterior Misc: Outdoor Kitchen
Pool: Yes
Pool Description: Chlorine Free, Deck, Gunite, In Ground, Lighting, Pool Sweep, Salt Water
Fireplaces: Yes
Fireplace Description: Electric, Family Room, Non Wood Burning
Basement: No
Foundation : Slab
Appliances: Built-In Oven, Cooktop, Dishwasher, Dryer, Electric Water Heater, Microwave, Tankless Water Heater, Washer
Cooling: Central Air
Heating: Central, Electric
Waste: Septic Tank
Watersource: Well
Tax, Fees & Legal
Est. Summer Taxes: $0
Est. Winter Taxes: $3,644
Legal Description: SEC 04 TWP 16 RGE 22 PLAT BOOK 005 PAGE 081 SHADY LANE ESTATES LOT 4

Information provided by My Florida Regional MLS DBA Stellar MLS, Copyright 2024
All information provided is deemed reliable but is not guaranteed and should be independently verified. Participants are required to indicate on their websites that the information being provided is for consumers' personal, non-commercial use and may not be used for any purpose other than to identify prospective properties consumers may be interested in purchasing. Listing By: Scott Coldwell of COLDWELL REALTY SOLD GUARANTEE, Phone: 352-209-0000

