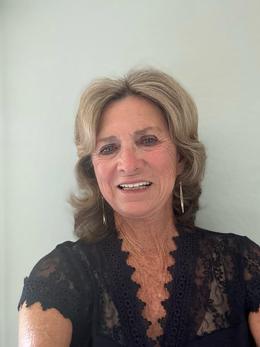$2,400,000 pending
17105 journeys end drive, odessa, FL 33556
| Beds 4 | Baths 5 | 6,037 Sqft | 0.89 Acres |
|
1 of 59 |
Property Description
Under contract-accepting backup offers. What an opportunity to own this UNIQUE masterpiece in Keystone Shores Estate! This estate homes features 4 Bedroom 4.5 Bath and has a study with a Library overlooking one of Odessa's most tranquil lakes. Imagine sitting on the private dock to enjoy sunrise and sunsets on this pristine lake up close. This home has a saltwater pool and spa with very large open travertine covered decking, outdoor kitchen that is great for entertaining The Kitchen features granite counters, Dual Bosch dishwashers, Wolf range and Wolf double ovens, and Subzero refrigerator. This home has multicolored lighted pool, home automation control by Crestron and LED Lighting, for the ultimate energy efficiency. Sometimes a rare opportunity comes along...and Keystone Shores is just that. Here you will find timeless beauty, magnificent, wooded landscapes and two pristine, sparkling lakes. Keystone Shores retains elements of traditional elegance and beauty. The community is limited to just 36 one-acre or larger distinctive lakeside estates. Enjoy the nature, serenity and the two sparkling pristine lakes of Keystone Shores. Stroll along the rustic path to the community dock, fish in the crystal-clear waters of Little Lake, as well as the quiet and serene neighborhood. At keystone Shores, you can ride bikes to the park and playground, enjoy a game of tennis or playing hoops at the basketball court or simply picnic under the shaded trees in the community park. Come see for yourself!
Waterfront
Water Name: Little Lake
Water Description: Lake
General Information
Sale Price: $2,400,000
Price/SqFt: $398
Status: Pending
MLS#: T3537019
City: odessa
Post Office: odessa
Schools: steinbrenner high school
County: Hillsborough
Subdivision: keystone shores estates
Acres: 0.89
Bedrooms:4
Bathrooms:5 (4 full, 1 half)
House Size: 6,037 sq.ft.
Acreage: 0.89 est.
Year Built: 2009
Property Type: Single Family Residence
Style: Contemporary
Features & Room Sizes
Paved Road: Asphalt
Construction: Block, Stucco
Exterior Misc: Balcony, French Doors, Irrigation System, Lighting, Outdoor Grill, Outdoor Kitchen, Private Mailbox, Sliding Doors
Pool: Yes
Pool Description: Heated, In Ground, Salt Water
Basement: No
Foundation : Slab
Appliances: Built-In Oven, Cooktop, Dishwasher, Disposal, Electric Water Heater, Exhaust Fan, Microwave, Range, Range Hood, Refrigerator
Cooling: Central Air
Heating: Electric, Natural Gas
Waste: Septic Tank
Watersource: Public
Tax, Fees & Legal
Est. Summer Taxes: $0
Est. Winter Taxes: $22,101
HOA fees: 295
HOA fees Period: Monthly
Legal Description: KEYSTONE SHORES ESTATES LOT 2

Information provided by My Florida Regional MLS DBA Stellar MLS, Copyright 2024
All information provided is deemed reliable but is not guaranteed and should be independently verified. Participants are required to indicate on their websites that the information being provided is for consumers' personal, non-commercial use and may not be used for any purpose other than to identify prospective properties consumers may be interested in purchasing. Listing By: Bee Shah of LPT REALTY, Phone: 877-366-2213

