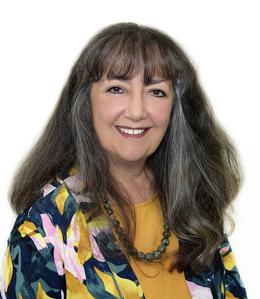$1,499,000 for Sale
1560 ne 17th street, sumterville, FL 33585
| Beds 4 | Baths 4 | 3,236 Sqft | 20.63 Acres |
|
1 of 75 |
Property Description
PRICED TO SELL! Beautiful new 2023 split plan Farmhouse sits on 20+ cross-fenced acres just minutes from all the amenities of THE VILLAGES and with quick access to the FLORIDA TURNPIKE and I-75. It is privately situated on a quiet street in sought after SHADY BROOK RANCHES and has agriculture zoning. The 4000+ sq. ft. home has high ceilings throughout and an open concept great room design which fosters a spacious and friendly ambiance. When you walk through the front door your eyes are immediately drawn to the floor to ceiling gas fireplace and sitting area and then you see the focal point of the room which is the gorgeous culinary space of the kitchen, featuring quartz countertops, farmhouse sink, Chefs range with hood and pot fillers, upscale appliances, large island and a walk-in pantry with a sink. 3 bedrooms and 2.5 baths are downstairs and an office. Included is the spacious primary bedroom with ensuite bath which comes with huge dual shower, double sinks and soaking tub. In close proximity to the master is the large laundry room with cabinets. All downstairs bedrooms have walk-in closets. Upstairs you will find the perfect guest suite with a bonus room and full bath. Another definite plus in this home is the oversized 2 car garage with plenty of room for freezer, workbench and storage. The property has been set up with stub-outs for a pool and generator. To add to the charm, the designated garden area and shed with attached chicken coop are within sight of the kitchen window and the wide back porch. There are 2 large, fenced pastures and approximately 6 acres of shady wooded trails for walking or riding. Deer and turkey are regularly seen on the property. In addition, there is a small pole barn(24x20) and 2 feed sheds. A MUST SEE!!!!!
General Information
Sale Price: $1,499,000
Price/SqFt: $463
Status: Active
MLS#: G5083690
City: sumterville
Post Office: sumterville
Schools: wildwood high
County: Sumter
Subdivision: shady brook ranches
Acres: 20.63
Bedrooms:4
Bathrooms:4 (3 full, 1 half)
House Size: 3,236 sq.ft.
Acreage: 20.63 est.
Year Built: 2023
Property Type: Farm
Style: Traditional
Features & Room Sizes
Paved Road: Asphalt, Paved
Construction: HardiPlank Type
Exterior Misc: Other
Fireplaces: Yes
Fireplace Description: Gas, Living Room
Basement: No
Foundation : Slab
Appliances: Built-In Oven, Dishwasher, Dryer, Electric Water Heater, Freezer, Ice Maker, Microwave, Range, Range Hood, Refrigerator, Washer, Water Filtration System, Water Purifier, Water Softener
Cooling: Central Air
Heating: Central
Waste: Septic Tank
Watersource: Well
Tax, Fees & Legal
Est. Summer Taxes: $0
Est. Winter Taxes: $30
HOA fees: 300
HOA fees Period: Annually
Legal Description: COMM AT SE COR RUN N 89 DEG 54'59" W 1322.19 FT THENCE N 0 DEG 41'33" E 1324.82 FT S 89 DEG 55'39" E 115.58 FT THENCE N 0 DEG 41'36" W 995.91 FT CONT N 0 DEG 41'36" W 462.29 FT TO POB THENCE CONT N 0 DEG 41'36" W 462.29 FT S 88 DEG 26'08" W *** CONTI NUED O

Information provided by My Florida Regional MLS DBA Stellar MLS, Copyright 2024
All information provided is deemed reliable but is not guaranteed and should be independently verified. Participants are required to indicate on their websites that the information being provided is for consumers' personal, non-commercial use and may not be used for any purpose other than to identify prospective properties consumers may be interested in purchasing. Listing By: Alan Boone of OXFORD LAND COMPANY, Phone: 352-748-1182

