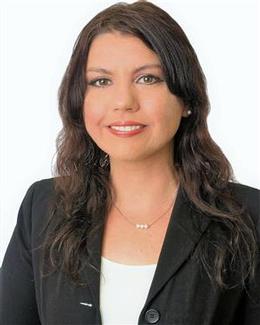$650,000 for Sale
15528 allmand drive, hudson, FL 34667
| Beds 4 | Baths 2 | 2,128 Sqft | 0.32 Acres |
|
1 of 29 |
Property Description
Welcome to your dream waterfront oasis in Hudson! Tucked away at the end of a peaceful cul-de-sac with no through traffic, this stunning four-bedroom, two-bathroom home offers the perfect blend of comfort, privacy, and coastal charm. With an impressive 226 feet of waterfront, deep water access, and two docks—one featuring an 8,000 lb boat lift with updated power—this is a true haven for boating and kayaking enthusiasts. Recent upgrades include a brand-new 2025 A/C system and ductwork, with a transferable warranty, a new 2025 water heater, a new electrical panel, and a 2017 roof. Gutter guards have been added for low-maintenance living, and the home sits in an unbeatable location just minutes from the Gulf. Step inside through the covered foyer entrance into a spacious and inviting living and dining room combo that flows beautifully with the home's split floor plan. The large primary suite is a private retreat, complete with sliding impact glass doors leading to the screened porch, a walk-in closet, and an attached bathroom featuring a double-sink vanity and a stand-up shower. Three additional nicely sized bedrooms with ceiling fans offer ample space for family or guests and share a full bathroom with a modern, glass-enclosed shower. The kitchen includes brand-new appliances, quartz countertops, tons of cabinets for storage, and windows to the enclosed porch, perfect for everyday living and entertaining. Impact sliding doors and select upgraded impact windows bring in natural light while offering peace of mind. Enjoy year-round outdoor living in the expansive screened-in porch and resurfaced pool, which is solar-heated and overlooks the tranquil waterway. The large, grassy yard is ideal for pets or play, and the oversized pavered driveway provides plenty of space for parking. This is a rare opportunity to own a beautifully maintained, move-in-ready waterfront home in one of Hudson’s most desirable neighborhoods. Come enjoy the Florida lifestyle to the fullest—schedule your private showing today!
General Information
Sale Price: $650,000
Price/SqFt: $305
Status: Active
MLS#: TB8374763
City: hudson
Post Office: hudson
Schools: hudson high-po
County: Pasco
Subdivision: sea pines sub un 6
Acres: 0.32
Bedrooms:4
Bathrooms:2 (2 full, 0 half)
House Size: 2,128 sq.ft.
Acreage: 0.32 est.
Year Built: 1979
Property Type: Single Family Residence
Style:
Features & Room Sizes
Paved Road: Paved
Construction: Block, Concrete, Stucco
Exterior Misc: Lighting, Private Mailbox, Rain Gutters, Sidewalk, Sliding Doors
Pool: Yes
Pool Description: Deck, In Ground, Screen Enclosure
Basement: No
Foundation : Slab
Appliances: Convection Oven, Dishwasher, Dryer, Microwave, Range, Refrigerator, Washer
Cooling: Central Air
Heating: Central
Waste: Public Sewer
Watersource: Public
Tax, Fees & Legal
Est. Summer Taxes: $0
Est. Winter Taxes: $3,005
Legal Description: PORTION OF SOUTH 1425 FT OF N1/2 OF SEC DESC AS COM SE COR OF NE1/4 OF SAID SEC 22 TH ALG SOUTH LN OF N1/2 N89DG 36' 55"W 2671.29 FT TO CENTER LINE OF OLD DIXIE HWY TH ALG SAID CENTERLINE N46DG 15' 31"E 1213.67 FT TH N89DG 36' 55"W 2142.04 FT TH S00D G 21' 05"W 490.00 FT FOR POB TH CONT S00DG 23' 05"W 100.00 FT TH S81DG 17' 40"W 126.59 FT TH N00DG 23' 05"E 120.00 FT TH S89DG 36' 55"W 125.00 FT TO POB TOGETHER WITH EASEMENT DESC AS COM AT SE COR OF NE1/4 OF SEC TH N89DG 36' 55"W 2671.29 FT TO CEN T ERLINE OF OLD DIXIE HWY TH N46DG 15' 31"E 1213.67 FT TH N89DG 36' 55"W 2142.04 FT TH S00DG 23' 05"W 490 FT TH N89DG 36' 55"W 100 FT FOR POB TH N89DG 36' 55"W 25 FT TH N00DG 23' 05"E 40 FT TH 27.01 FT ALG ARC OF CV L RAD 40 FT CHD BRG & DIST N71DG

Information provided by My Florida Regional MLS DBA Stellar MLS, Copyright 2025
All information provided is deemed reliable but is not guaranteed and should be independently verified. Participants are required to indicate on their websites that the information being provided is for consumers' personal, non-commercial use and may not be used for any purpose other than to identify prospective properties consumers may be interested in purchasing. Listing By: Jeffrey Borham, PA of EXP REALTY LLC, Phone: 866-308-7109

