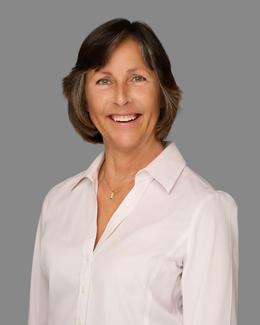$354,900 for Sale
12046 ne 51st circle, oxford, FL 34484
| Beds 3 | Baths 2 | 1,572 Sqft | 0.21 Acres |
|
1 of 35 |
Property Description
Discover your dream home, move-in ready and waiting just for you! This impeccably maintained 3-bedroom, 2-bathroom gem is filled with inviting features that make it truly special. As you arrive, you'll be greeted by an oversized driveway, a 3-car garage, a fully fenced backyard, a charming front porch, and a spacious bricked patio. Significant upgrades include a new roof in 2014, a relocated and upgraded A/C in June 2020 for extra laundry room space, and a new water heater in November 2022. The main living area boasts cathedral ceilings and modern touches like luxury vinyl plank flooring throughout, with no carpet in sight. The dining area features a built-in wine cooler and coffee bar, while the kitchen offers granite countertops, newer LG appliances (2020), and a custom-built pantry with ample storage. Enjoy the 12x15 Florida room that leads to a 15x21 screened patio with a 12x12 gazebo—perfect for relaxing or entertaining. The interior laundry room is equipped with an LG front-load washer and dryer, a mini washer, an additional pantry, and storage cabinets. The split bedroom plan includes two bedrooms and a bath behind a pocket door, creating a private suite. The master bedroom features two walk-in closets and a dual-sink vanity. Located in the charming Bison Valley neighborhood, this home includes well water for irrigation and offers convenient golf cart access to The Villages. You'll be close to shopping, restaurants, banks, medical facilities, a polo field, and more. Just minutes away is Lake Sumter Landing Town Square, where you can enjoy dining, entertainment, and nightlife. Call for a private showing today!
General Information
Sale Price: $354,900
Price/SqFt: $226
Status: Active
MLS#: G5083072
City: oxford
Post Office: oxford
Schools: wildwood high
County: Sumter
Subdivision: bison valley
Acres: 0.21
Lot Dimensions: 80 x 115
Bedrooms:3
Bathrooms:2 (2 full, 0 half)
House Size: 1,572 sq.ft.
Acreage: 0.21 est.
Year Built: 2007
Property Type: Single Family Residence
Style: Traditional
Features & Room Sizes
Paved Road: Paved
Construction: Vinyl Siding, Wood Frame
Exterior Misc: Irrigation System, Rain Gutters
Basement: No
Foundation : Slab
Appliances: Wine Refrigerator, Dishwasher, Disposal, Dryer, Electric Water Heater, Exhaust Fan, Ice Maker, Microwave, Range, Refrigerator, Washer, Touchless Faucet
Cooling: Central Air
Heating: Central
Waste: Public Sewer
Watersource: Public
Tax, Fees & Legal
Est. Summer Taxes: $0
Est. Winter Taxes: $2,373
HOA fees: 346
HOA fees Period: Annually
Legal Description: LOT 52 BISON VALLEY PB 10 OGS 12-12A

Information provided by My Florida Regional MLS DBA Stellar MLS, Copyright 2024
All information provided is deemed reliable but is not guaranteed and should be independently verified. Participants are required to indicate on their websites that the information being provided is for consumers' personal, non-commercial use and may not be used for any purpose other than to identify prospective properties consumers may be interested in purchasing. Listing By: Mike Joy of DOWN HOME REALTY, LLLP, Phone: 352-753-0976

