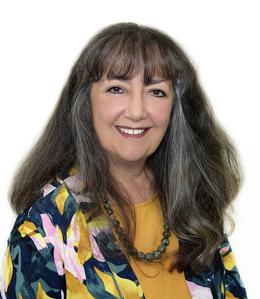$1,298,300 for Sale
1101 sw 136th street, newberry, FL 32669
| Beds 4 | Baths 4 | 3,471 Sqft | 0.23 Acres |
|
1 of 6 |
Property Description
Under Construction. Anticipated for completion in Spring 2025, this exquisite 4-bedroom, 4-bathroom custom home is nestled in the award-winning, golf cart-friendly neighborhood of Town of Tioga. Showcasing a traditionally designed symmetrical exterior, this home exudes timeless elegance while offering modern conveniences. Step inside to an open floor plan that is bathed in natural light, providing a warm and inviting atmosphere. The primary suite, conveniently located on the first floor in its own private wing, boasts a spacious dressing room, ensuring a serene retreat. Thoughtfully designed for functionality, this home includes a working butlers pantry, a large laundry room, and a drop zone, making daily living a breeze. The large back porch, summer kitchen and a full bathroom off the pool area offers additional convenience, ideal for outdoor entertaining. The 3-car garage provides ample space for vehicles and storage, accommodating all your needs. Located in a charming and tranquil setting, this home is just a stone's throw away from shopping and recreational facilities, offering the perfect balance between peace and accessibility. Neighborhood amenities include – pickleball court, clubhouse, community pool, playground, tennis courts, sand volleyball, basketball courts, walking trails, and adjacent to Tioga Town Center with fine dining, shopping, and Gainesville Health and Fitness. Approximately 4 miles to I-75, 4.5 miles to North Florida Regional, 8 miles to the University of Florida, and 11 miles to Shands.
General Information
Sale Price: $1,298,300
Price/SqFt: $374
Status: Active
MLS#: GC524803
City: newberry
Post Office: newberry
Schools: f. w. buchholz high school-al
County: Alachua
Subdivision: town of tioga
Acres: 0.23
Lot Dimensions: 120.14 x 87.74
Bedrooms:4
Bathrooms:4 (4 full, 0 half)
House Size: 3,471 sq.ft.
Acreage: 0.23 est.
Year Built: 2025
Property Type: Single Family Residence
Style: Traditional
Features & Room Sizes
Paved Road: Asphalt
Construction: Cement Siding, Wood Frame
Exterior Misc: Irrigation System, Outdoor Grill, Outdoor Kitchen, Rain Gutters, Sidewalk, Sliding Doors
Pool: Yes
Pool Description: In Ground, Salt Water
Fireplaces: Yes
Fireplace Description: Electric
Basement: No
Foundation : Slab
Appliances: Built-In Oven, Cooktop, Dishwasher, Disposal, Microwave, Range Hood, Refrigerator
Cooling: Central Air, Zoned
Heating: Central, Electric, Zoned
Waste: Public Sewer
Watersource: Public
Tax, Fees & Legal
Est. Summer Taxes: $0
Est. Winter Taxes: $2,607
HOA fees: 495
HOA fees Period: Quarterly
Legal Description: Per Alachua County Property Appraiser: TOWN OF TIOGA PH 21 PB 38 PG 89 LOT 483 OR 5155/2489

Information provided by My Florida Regional MLS DBA Stellar MLS, Copyright 2024
All information provided is deemed reliable but is not guaranteed and should be independently verified. Participants are required to indicate on their websites that the information being provided is for consumers' personal, non-commercial use and may not be used for any purpose other than to identify prospective properties consumers may be interested in purchasing. Listing By: Amber Beckham of TIOGA REALTY LLC, Phone: 352-333-3009

