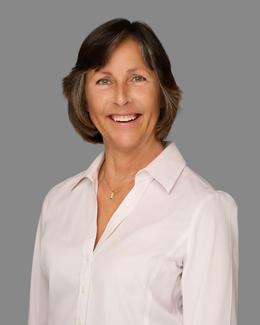

|
Listings Presented by:
Kathy Weithman
|
10806 sw 18th lane has 5 bedrooms, 4 bathrooms, and approximately 3,366 square feet. This home is in the f. w. buchholz high school-al school district with 1 acres and was built in 2002. 10806 sw 18th lane is in the 32607 ZIP Code area of gainesville.
If you have any questions about this property or any others, please don't hesitate to contact me.