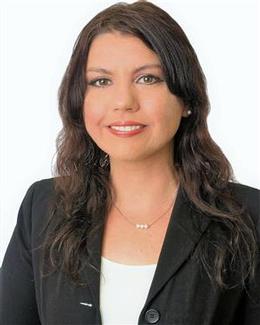$650,000 pending
10516 sw 27th avenue, ocala, FL 34476
| Beds 3 | Baths 3 | 3,161 Sqft | 6.03 Acres |
|
1 of 69 |
Property Description
This beautiful single family home is located on a small gated community close to town in Ocala, and consists of only 8 custom built homes, all of individual design. The gated entry leads up the private asphalt road, to this first home on the right, which is also gated and fully fenced with vinyl 4 board fencing, a requirement of this equine community. The entire home has been recently painted outside, and professionally cleaned inside, and offers fabulous views over the 6 acres of pastures and garden, as well as discreet views of the other homes within the community. Built of block and stucco by local builders, Triple Crown Homes in 2005, the home offers 3 large bedrooms and 3 bathrooms, separate living and family rooms, dining room, huge laundry room and an oversized garage that can accommodate 2 large vehicles, plus a golf cart, with room to spare. The property is zoned for horses, and the Central Florida Greenway is a short ride away, and with over 6 acres, there is plenty of pasture land available if you currently own horses. There is a separate dog run, and enough private garden for you to enjoy even if you don't have horses. This home has been maintained regardless of cost, by its former owner, and pride of ownership shows during your private tour. The center of Ocala is few minutes drive away, with all the grocery stores, restaurants, medical facilities and shopping that you could wish for. Call the Listing Agent today to arrange a tour of this delightful home, which will not disappoint.
General Information
Sale Price: $650,000
Price/SqFt: $206
Status: Pending
MLS#: OM686855
City: ocala
Post Office: ocala
County: Marion
Subdivision: lexington downs
Acres: 6.03
Bedrooms:3
Bathrooms:3 (3 full, 0 half)
House Size: 3,161 sq.ft.
Acreage: 6.03 est.
Year Built: 2005
Property Type: Single Family Residence
Style: Bungalow
Features & Room Sizes
Paved Road: Asphalt
Construction: Block, Stucco
Exterior Misc: Dog Run, Garden
Fireplaces: Yes
Basement: No
Foundation : Slab
Appliances: Dishwasher, Disposal, Dryer, Electric Water Heater, Freezer, Microwave, Range, Refrigerator, Washer, Water Softener
Cooling: Central Air, Zoned
Heating: Central, Electric, Zoned
Waste: Septic Tank
Watersource: None
Tax, Fees & Legal
Est. Summer Taxes: $0
Est. Winter Taxes: $5,270
HOA fees: 100
HOA fees Period: Monthly
Legal Description: SEC 26 TWP 16 RGE 21 PARCEL 2 BEING MORE PARTICULARLY DESC AS : COM NE COR OF SE 1/4 TH N 88-52-03 W 40 FT TH S 01-02-36 W 40 FT TO POB TH N 88-52-03 W 1323.79 FT TH N 01-06-34 E 603.87 FT TH N 88-47-51 W 582.49 FT S 01-09-30 W 339.57 FT TH S 88-52-0 3 E 542.66 FT TH S 01-06-34 W 305 FT TH S 88-52-03 E 1363.83 FT TH N 01-02-36 E 40 FT TO POB

Information provided by My Florida Regional MLS DBA Stellar MLS, Copyright 2024
All information provided is deemed reliable but is not guaranteed and should be independently verified. Participants are required to indicate on their websites that the information being provided is for consumers' personal, non-commercial use and may not be used for any purpose other than to identify prospective properties consumers may be interested in purchasing. Listing By: Michael Hunter of PLATINUM HOMES AND LAND REALTY, Phone: 352-620-0207

