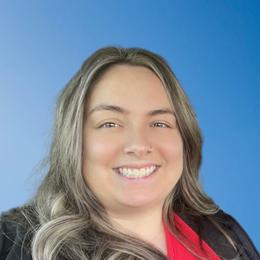$795,000 for Sale
10320 bumblebee lane, leesburg, FL 34788
| Beds 5 | Baths 3 | 2,634 Sqft | 1.29 Acres |
|
1 of 50 |
Property Description
IMAGINE THE CHAIN OF LAKES IN YOUR BACKYARD!! Experience unparalleled lakefront living on Lake Harris, part of the Chain of Lakes renowned for its exceptional bass fishing and recreational boating opportunities. Lakefront Paradise on Lake Harris - Your Gateway to Chain of Lakes Living. Nestled on 1.29 acres with 83 feet of direct lake frontage, this custom-built home offers a rare opportunity to enjoy waterfront serenity and direct access to a network of interconnected lakes that stretch all the way to the Atlantic Ocean. Perfectly designed for multigenerational living or hosting extended family, this home features a main residence with 3 bedrooms, 2 full bathrooms, a spacious kitchen with breakfast bar, dining room, and family room. Adjacent is a private guest/in-law suite complete with 2 bedrooms, 1 full bathroom, kitchen, dining room, and family room—both areas opening onto a covered, screened-in lanai overlooking Lake Harris, ideal for enjoying stunning sunsets and peaceful evenings. Roof is 10 years old. Recently upgraded with luxury vinyl wood flooring throughout, this property offers a seamless blend of comfort and sophistication. Conveniently located near Leesburg's shopping centers and popular dining spots, this property offers the best of both privacy and accessibility. Additional highlights include an attached 2-car garage, a separate storage building, and the flexibility to add a pool to enhance your lakeside lifestyle. For added comfort, the property is equipped with split A/C systems, and the septic system is meticulously maintained. With no HOA fees and a nearby public boat launch, you have the freedom to explore the waterways at your leisure, with the option to build your own boathouse for added convenience. This remarkable home is truly a rare find offering exceptional value and endless possibilities. Schedule your showing today and immerse yourself in the tranquility and beauty of lakefront living on Lake Harris. Don’t miss the opportunity to make this extraordinary property your own. All information deemed reliable, but must be verified by buyers. All room measurements are approximate and must also be verified by buyers. “Floor plans are for illustration only; they are not a substitute for architectural floor plans. Measurements are approximate.”
Waterfront
Water Name: Lake Harris
Water Description: Lake - Chain of Lakes
General Information
Sale Price: $795,000
Price/SqFt: $302
Status: Active
MLS#: G5083437
City: leesburg
Post Office: leesburg
Schools: tavares high
County: Lake
Subdivision: n/a
Acres: 1.29
Lot Dimensions: 127 x 200
Bedrooms:5
Bathrooms:3 (3 full, 0 half)
House Size: 2,634 sq.ft.
Acreage: 1.29 est.
Year Built: 1996
Property Type: Single Family Residence
Style:
Features & Room Sizes
Paved Road: Dirt
Construction: Block, Stucco, Wood Frame
Exterior Misc: Other
Basement: No
Foundation : Slab
Appliances: Dishwasher, Dryer, Range, Refrigerator, Washer
Cooling: Central Air
Heating: Central
Waste: Septic Tank
Watersource: Well
Tax, Fees & Legal
Est. Summer Taxes: $0
Est. Winter Taxes: $3,913
Legal Description: FROM A POINT 543.26 FT E OF W LINE OF E 1/2 OF GOV LOT 3 RUN N 14DEG 55MIN E TO HWY 441 SE'LY ALONG HWY 404.69 FT S TO S LINE OF RR N 73DEG 52MIN 18SEC W 398.71 FT FOR POB RUN N 73DEG 52MIN 18SEC W 126.61 FT S 07DEG 39MIN 19SEC W TO WATERS OF LAKE HA RRIS E'LY ALONG LAKE HARRIS TO A PT THAT IS S 11DEG 40MIN W OF POB N TO POB ORB 1433 PG 2352 ORB 3545 PG 2384

Information provided by My Florida Regional MLS DBA Stellar MLS, Copyright 2024
All information provided is deemed reliable but is not guaranteed and should be independently verified. Participants are required to indicate on their websites that the information being provided is for consumers' personal, non-commercial use and may not be used for any purpose other than to identify prospective properties consumers may be interested in purchasing. Listing By: Janice Patterson of PATTERSON REALTY, Phone: 352-409-4811

